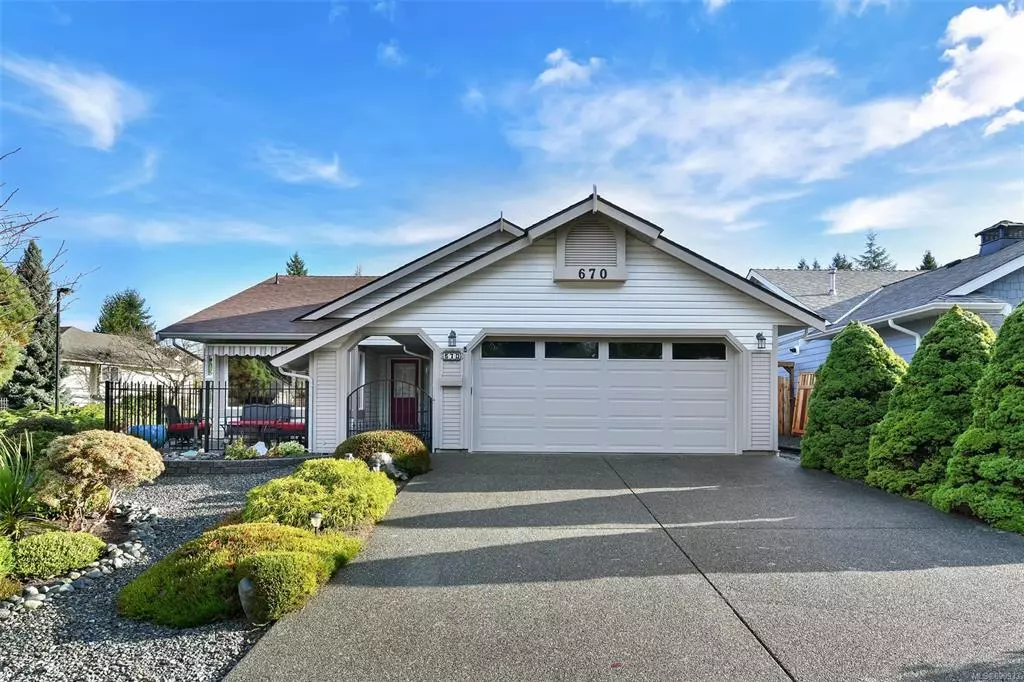$740,000
$749,000
1.2%For more information regarding the value of a property, please contact us for a free consultation.
2 Beds
2 Baths
1,455 SqFt
SOLD DATE : 02/24/2023
Key Details
Sold Price $740,000
Property Type Single Family Home
Sub Type Single Family Detached
Listing Status Sold
Purchase Type For Sale
Square Footage 1,455 sqft
Price per Sqft $508
MLS Listing ID 890933
Sold Date 02/24/23
Style Rancher
Bedrooms 2
HOA Fees $423/mo
Rental Info Some Rentals
Year Built 1992
Annual Tax Amount $2,470
Tax Year 2021
Lot Size 5,662 Sqft
Acres 0.13
Property Description
This cosy and convenient rancher is nestled on a level corner lot with lovely street appeal. The West- facing front patio, with wrought iron gate, is welcoming. A bright sky-lit entry leads into the main rooms, featuring generous window space. - You will enjoy the abundant natural light and strong indoor/outdoor perspective. A fully fenced backyard, with a large patio, is ideal for morning coffee and summer barbeques. The open living/dining room, with easy access to the back patio, permits entertaining with ease. The kitchen features a large, bright nook that offers space for multiple options. The primary bedroom features a huge walk-in closet, a five piece ensuite and access to the back patio. The second bedroom features a built-in desk/bookcase and easy access to a four piece bathroom. You will find this "jewel" of a rancher in Arbutus Ridge - the 50+ community offering active lifestyle choices. 24/7 Security is ideal for Snowbirds!
Location
Province BC
County Cowichan Valley Regional District
Area Ml Cobble Hill
Zoning CD-1
Direction West
Rooms
Basement None
Main Level Bedrooms 2
Kitchen 1
Interior
Interior Features Breakfast Nook, Dining/Living Combo
Heating Baseboard, Propane
Cooling None
Flooring Mixed
Fireplaces Number 1
Fireplaces Type Living Room, Propane
Equipment Central Vacuum Roughed-In
Fireplace 1
Window Features Vinyl Frames
Appliance Dishwasher, F/S/W/D, Microwave
Laundry In House
Exterior
Exterior Feature Awning(s), Fenced
Utilities Available Natural Gas Available, Underground Utilities
Amenities Available Clubhouse, Fitness Centre, Meeting Room, Pool: Outdoor, Recreation Facilities, Street Lighting, Tennis Court(s), Workshop Area, Other
Roof Type Asphalt Shingle
Handicap Access Wheelchair Friendly
Parking Type Driveway
Total Parking Spaces 4
Building
Lot Description Corner, Level
Building Description Insulation All,Vinyl Siding, Rancher
Faces West
Foundation Slab
Sewer Septic System: Common, Sewer Connected
Water Municipal
Structure Type Insulation All,Vinyl Siding
Others
HOA Fee Include Garbage Removal,Recycling,Sewer,Water
Tax ID 017-510-627
Ownership Freehold/Strata
Pets Description Cats, Dogs
Read Less Info
Want to know what your home might be worth? Contact us for a FREE valuation!

Our team is ready to help you sell your home for the highest possible price ASAP
Bought with RE/MAX Island Properties







