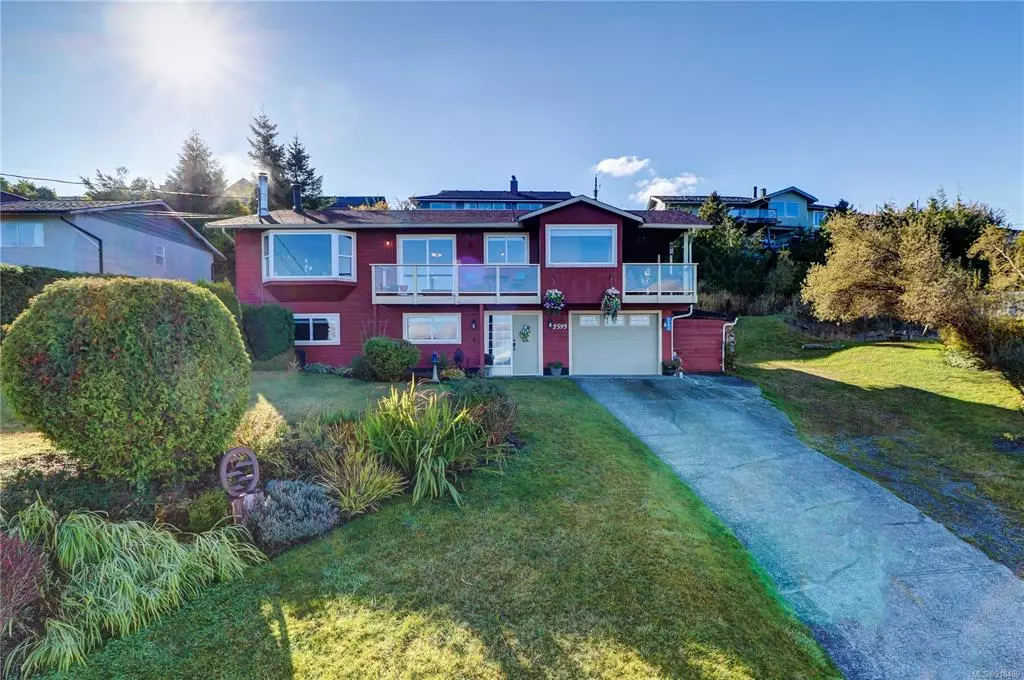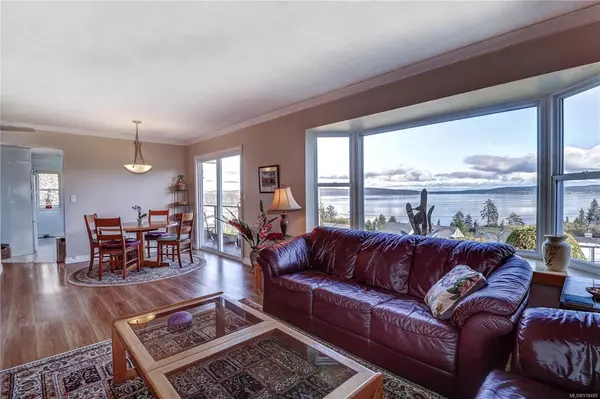$550,000
$550,000
For more information regarding the value of a property, please contact us for a free consultation.
4 Beds
3 Baths
2,193 SqFt
SOLD DATE : 02/27/2023
Key Details
Sold Price $550,000
Property Type Single Family Home
Sub Type Single Family Detached
Listing Status Sold
Purchase Type For Sale
Square Footage 2,193 sqft
Price per Sqft $250
MLS Listing ID 918489
Sold Date 02/27/23
Style Ground Level Entry With Main Up
Bedrooms 4
Rental Info Unrestricted
Year Built 1980
Annual Tax Amount $1,764
Tax Year 2022
Lot Size 8,712 Sqft
Acres 0.2
Property Description
Welcome to a nicely updated home with gorgeous views on a dead end street in Port McNeill which is ideal for families. This home has seen some remodeling with a fresh open entrance way, new windows throughout the home and a fully renovated, modern esthetics styled kitchen. There are balconies set to take full advantage of the views including covered area for year round barbecuing right off your kitchen or for a glass of wine while enjoying summer sunsets. The primary bedroom on the main floor leads out to a covered deck for that quiet/secluded morning cup of coffee or drink at the end of a long day out of the wind. This home is extremely well priced and ready for you to walk in the door and make it your home. Call your Agent today to view.
Location
Province BC
County Port Mcneill, Town Of
Area Ni Port Mcneill
Zoning R1
Direction North
Rooms
Other Rooms Storage Shed
Basement Partially Finished, Walk-Out Access
Main Level Bedrooms 3
Kitchen 1
Interior
Interior Features Dining/Living Combo, French Doors, Storage
Heating Baseboard, Electric
Cooling None
Flooring Carpet, Laminate, Linoleum, Vinyl
Fireplaces Number 2
Fireplaces Type Family Room, Living Room, Wood Burning, Wood Stove
Fireplace 1
Window Features Vinyl Frames
Appliance Dishwasher, F/S/W/D
Laundry In House
Exterior
Exterior Feature Balcony, Balcony/Patio, Garden, Low Maintenance Yard
Garage Spaces 1.0
Utilities Available Cable To Lot, Electricity To Lot, Garbage, Phone To Lot, Recycling
View Y/N 1
View Mountain(s), Ocean
Roof Type Asphalt Shingle
Handicap Access No Step Entrance, Primary Bedroom on Main
Parking Type Additional, Driveway, Garage, On Street, Open
Total Parking Spaces 3
Building
Lot Description Family-Oriented Neighbourhood, No Through Road, Rectangular Lot, Sloping
Building Description Frame Wood,Insulation: Ceiling,Insulation: Walls,Wood, Ground Level Entry With Main Up
Faces North
Foundation Poured Concrete
Sewer Sewer Connected
Water Municipal
Structure Type Frame Wood,Insulation: Ceiling,Insulation: Walls,Wood
Others
Restrictions Easement/Right of Way
Tax ID 001-238-795
Ownership Freehold
Acceptable Financing Must Be Paid Off
Listing Terms Must Be Paid Off
Pets Description Aquariums, Birds, Caged Mammals, Cats, Dogs
Read Less Info
Want to know what your home might be worth? Contact us for a FREE valuation!

Our team is ready to help you sell your home for the highest possible price ASAP
Bought with Unrepresented Buyer Pseudo-Office







