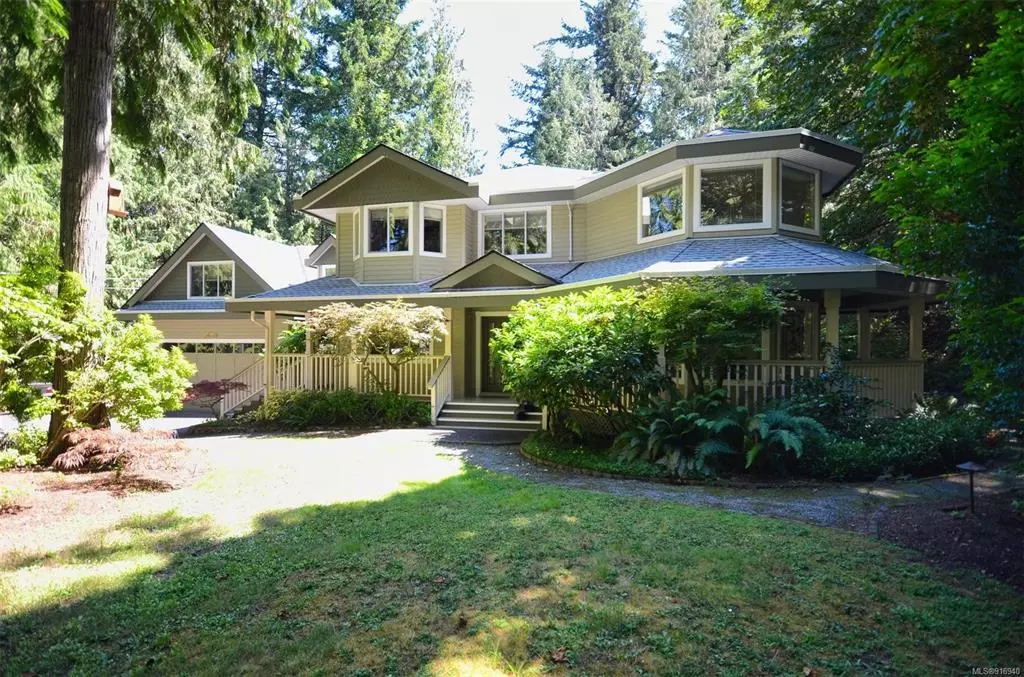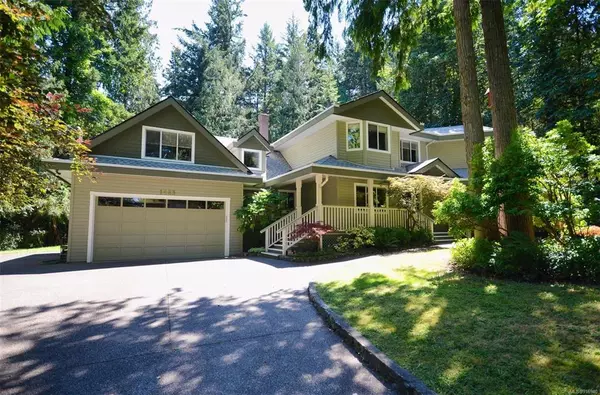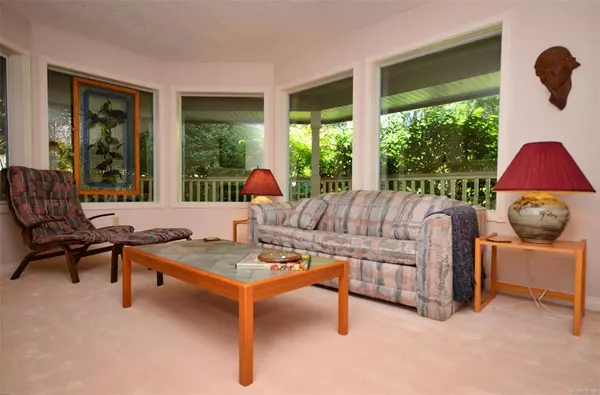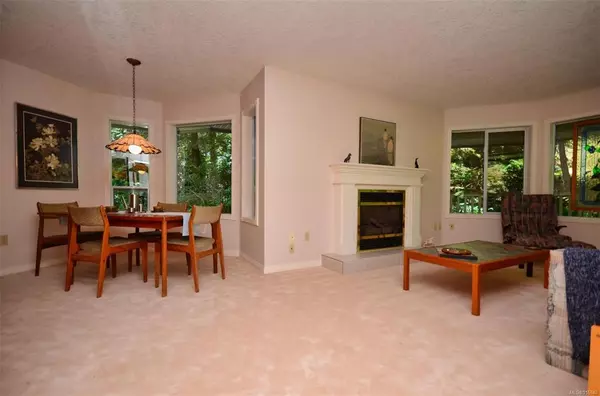$1,271,612
$1,335,000
4.7%For more information regarding the value of a property, please contact us for a free consultation.
4 Beds
4 Baths
2,921 SqFt
SOLD DATE : 02/28/2023
Key Details
Sold Price $1,271,612
Property Type Single Family Home
Sub Type Single Family Detached
Listing Status Sold
Purchase Type For Sale
Square Footage 2,921 sqft
Price per Sqft $435
MLS Listing ID 916940
Sold Date 02/28/23
Style Main Level Entry with Upper Level(s)
Bedrooms 4
Rental Info Unrestricted
Year Built 1991
Annual Tax Amount $4,077
Tax Year 2022
Lot Size 0.990 Acres
Acres 0.99
Property Description
Welcome to a garden paradise. Situated on a private .99 acre lot, you'll enjoy mature landscaping while sitting on your wraparound deck. Located on a quiet cul-de-sac in the desirable Lands End area, it's a dog walking dream as this property connects to many trails and parks. This family home has 3 bdrms and a playroom, which could double as an additional bedroom, on the upper level, and 4 bathrooms. An office off the main entrance provides easy access for clients to your home business. Minimal stairs for entry. Recently renovated one bdrm suite over the garage has a separate entrance and lots of closet space. Double car garage has additional storage and a workbench for the handyperson. The level driveway will accommodate parking for 2 additional vehicles or RV. Backyard shed provides additional storage. Enjoy the wood burning stove in family room and gas fireplace in dining/living room on those chilly nights. Brand new roof with warranty to be assigned. Quick possession is possible.
Location
Province BC
County Capital Regional District
Area Ns Lands End
Direction North
Rooms
Other Rooms Storage Shed
Basement Crawl Space
Kitchen 1
Interior
Interior Features Breakfast Nook, French Doors, Jetted Tub, Workshop
Heating Electric, Heat Recovery, Radiant Ceiling, Wood
Cooling None
Flooring Carpet, Wood
Fireplaces Number 2
Fireplaces Type Family Room, Living Room, Propane, Wood Stove
Equipment Central Vacuum, Electric Garage Door Opener
Fireplace 1
Window Features Blinds,Insulated Windows,Screens
Appliance Built-in Range, Dishwasher, Dryer, Jetted Tub, Oven Built-In, Refrigerator, Washer
Laundry In Unit
Exterior
Exterior Feature Balcony/Deck, Sprinkler System
Garage Spaces 2.0
Roof Type Asphalt Shingle
Parking Type Attached, Driveway, Garage Double, RV Access/Parking
Total Parking Spaces 4
Building
Lot Description Cul-de-sac, Irregular Lot, Irrigation Sprinkler(s), Level, Private, Wooded Lot
Building Description Cement Fibre,Frame Wood,Insulation: Ceiling,Insulation: Walls,Wood, Main Level Entry with Upper Level(s)
Faces North
Foundation Poured Concrete
Sewer Septic System
Water Municipal
Additional Building Exists
Structure Type Cement Fibre,Frame Wood,Insulation: Ceiling,Insulation: Walls,Wood
Others
Tax ID 000-454-206
Ownership Freehold
Pets Description Aquariums, Birds, Caged Mammals, Cats, Dogs
Read Less Info
Want to know what your home might be worth? Contact us for a FREE valuation!

Our team is ready to help you sell your home for the highest possible price ASAP
Bought with Pemberton Holmes - Cloverdale







