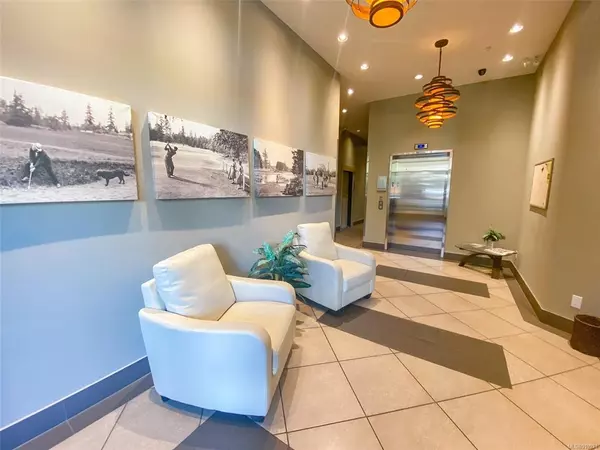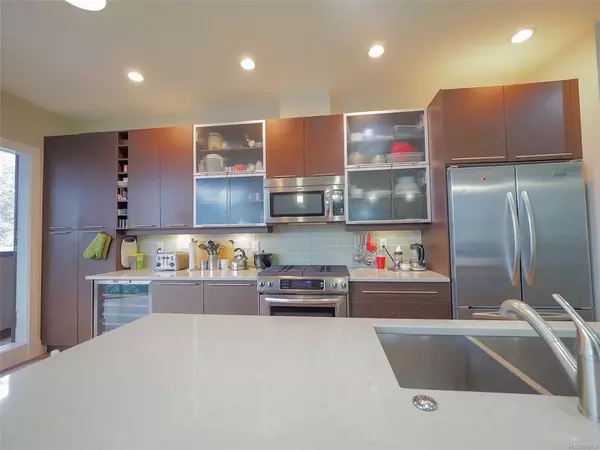$625,000
$624,900
For more information regarding the value of a property, please contact us for a free consultation.
2 Beds
2 Baths
1,212 SqFt
SOLD DATE : 02/28/2023
Key Details
Sold Price $625,000
Property Type Condo
Sub Type Condo Apartment
Listing Status Sold
Purchase Type For Sale
Square Footage 1,212 sqft
Price per Sqft $515
Subdivision Fairwynd
MLS Listing ID 919934
Sold Date 02/28/23
Style Condo
Bedrooms 2
HOA Fees $491/mo
Rental Info Unrestricted
Year Built 2012
Annual Tax Amount $2,330
Tax Year 2022
Property Description
Welcome to Fairwynd...luxury living at its finest. Slip inside and feel the abundant energy of your spacious and bright, warm and welcoming two bedroom, plus den, two bathroom home: lofty nine foot ceilings, floor to ceiling windows and a gleaming gourmet kitchen. Hook up your propane fire pit get cozy and watch the sunset from your balcony. Stroll into Goldstream Village just minutes away, walk or ride the Galloping Goose Trail or grab the golf clubs and head over to the Royal Colwood Golf Course located right next door. Restaurants aplenty invite you to drop in. This is life at the Fairwynd.
Location
Province BC
County Capital Regional District
Area La Fairway
Direction South
Rooms
Main Level Bedrooms 2
Kitchen 1
Interior
Interior Features Closet Organizer, Dining/Living Combo, Eating Area, Soaker Tub, Storage, Wine Storage
Heating Baseboard, Electric, Heat Pump, Natural Gas
Cooling Air Conditioning
Flooring Tile, Wood
Fireplaces Number 1
Fireplaces Type Gas, Living Room
Fireplace 1
Window Features Aluminum Frames,Blinds,Screens,Vinyl Frames
Appliance Dishwasher, F/S/W/D, Microwave, Oven/Range Gas
Laundry In House, In Unit
Exterior
Exterior Feature Balcony/Deck, Sprinkler System
Amenities Available Common Area, Elevator(s), Private Drive/Road
View Y/N 1
View Mountain(s), Valley
Roof Type Asphalt Rolled
Handicap Access No Step Entrance, Primary Bedroom on Main, Wheelchair Friendly
Parking Type Driveway, On Street, Open
Total Parking Spaces 1
Building
Lot Description Central Location, Cul-de-sac, Level, Near Golf Course, Pie Shaped Lot, Private, Shopping Nearby
Building Description Cement Fibre,Frame Wood,Insulation: Ceiling,Insulation: Walls,Stone,Wood, Condo
Faces South
Story 4
Foundation Poured Concrete, Slab
Sewer Sewer To Lot
Water Municipal
Architectural Style Art Deco, Character, West Coast
Structure Type Cement Fibre,Frame Wood,Insulation: Ceiling,Insulation: Walls,Stone,Wood
Others
HOA Fee Include Garbage Removal,Insurance,Maintenance Grounds,Property Management,Sewer,Water
Tax ID 028-830-580
Ownership Freehold/Strata
Acceptable Financing Purchaser To Finance
Listing Terms Purchaser To Finance
Pets Description Aquariums, Birds, Cats, Dogs
Read Less Info
Want to know what your home might be worth? Contact us for a FREE valuation!

Our team is ready to help you sell your home for the highest possible price ASAP
Bought with Pemberton Holmes - Cloverdale







