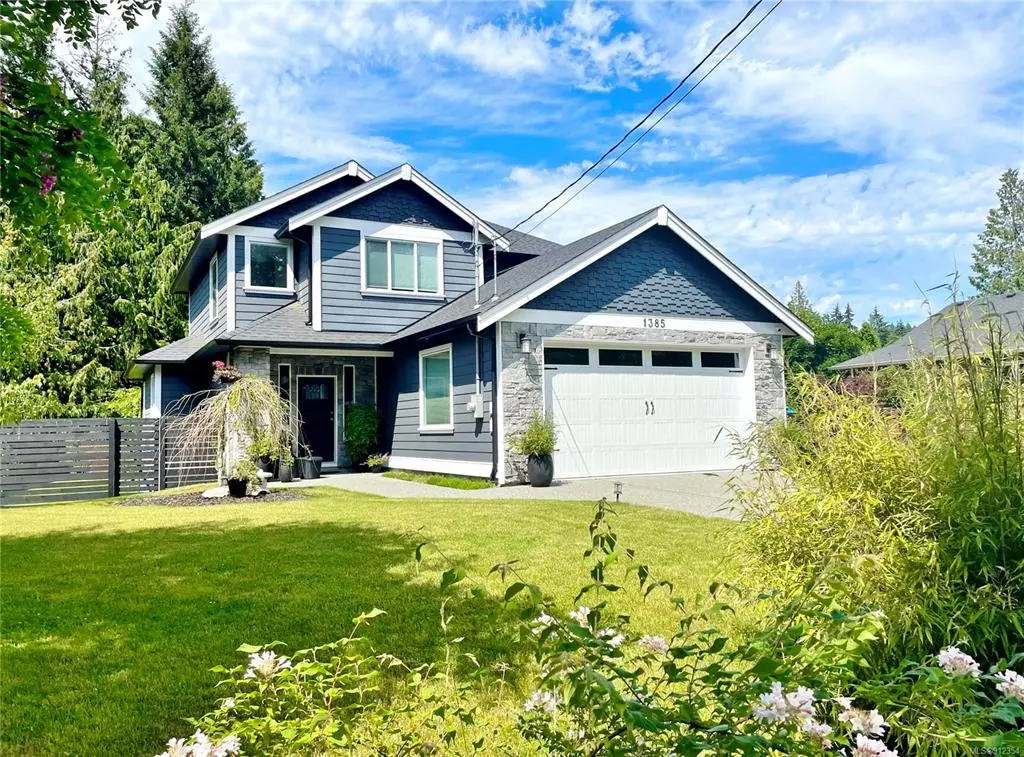$998,000
$998,000
For more information regarding the value of a property, please contact us for a free consultation.
3 Beds
3 Baths
1,916 SqFt
SOLD DATE : 02/28/2023
Key Details
Sold Price $998,000
Property Type Single Family Home
Sub Type Single Family Detached
Listing Status Sold
Purchase Type For Sale
Square Footage 1,916 sqft
Price per Sqft $520
MLS Listing ID 912354
Sold Date 02/28/23
Style Main Level Entry with Upper Level(s)
Bedrooms 3
Rental Info Unrestricted
Year Built 2015
Annual Tax Amount $4,135
Tax Year 2021
Lot Size 0.260 Acres
Acres 0.26
Property Description
Exceptionally well cared for Cobble Hill family home shows better than new! If you are looking for a “move in ready” home that’s got a fully fenced & private back yard with room to roam, this .26 acre lot is it! With 3 bdrms plus den, 2.5 baths and an efficient 1,916 sq.ft. open concept floorplan, this home is perfect for your family or even retirees. Features include heat pump, gas fireplace, gas cooktop and cook’s kitchen with granite eating bar island, hardwood floors, bbq deck off the dining area, central vac, full height crawl space, high end finishings and more! There’s a double garage with lots of driveway parking and lovely mature landscaping including a produce garden. The kid and pet friendly yard even has access via your own gate to walking trails and Cobble Hill is close by for hiking and biking. Great location for Victoria bound commuters and not far from Shawnigan Lake too!
Location
Province BC
County Cowichan Valley Regional District
Area Ml Cobble Hill
Zoning R-3
Direction Southeast
Rooms
Basement Crawl Space
Kitchen 1
Interior
Heating Heat Pump, Natural Gas
Cooling Air Conditioning
Flooring Carpet, Hardwood
Fireplaces Number 1
Fireplaces Type Gas, Living Room
Equipment Central Vacuum, Electric Garage Door Opener, Sump Pump
Fireplace 1
Window Features Insulated Windows,Vinyl Frames
Laundry In House
Exterior
Exterior Feature Fencing: Full, Garden
Garage Spaces 2.0
Utilities Available Cable To Lot, Natural Gas To Lot, Underground Utilities
Roof Type Fibreglass Shingle
Parking Type Driveway, Garage Double
Total Parking Spaces 4
Building
Lot Description Easy Access, Landscaped, Level, Quiet Area, Recreation Nearby, Rural Setting, Serviced, In Wooded Area
Building Description Cement Fibre,Frame Wood,Insulation All, Main Level Entry with Upper Level(s)
Faces Southeast
Foundation Poured Concrete
Sewer Sewer Connected
Water Regional/Improvement District
Architectural Style Contemporary
Structure Type Cement Fibre,Frame Wood,Insulation All
Others
Restrictions Easement/Right of Way
Tax ID 027-427-021
Ownership Freehold
Acceptable Financing Must Be Paid Off
Listing Terms Must Be Paid Off
Pets Description Aquariums, Birds, Caged Mammals, Cats, Dogs
Read Less Info
Want to know what your home might be worth? Contact us for a FREE valuation!

Our team is ready to help you sell your home for the highest possible price ASAP
Bought with Coldwell Banker Oceanside Real Estate







