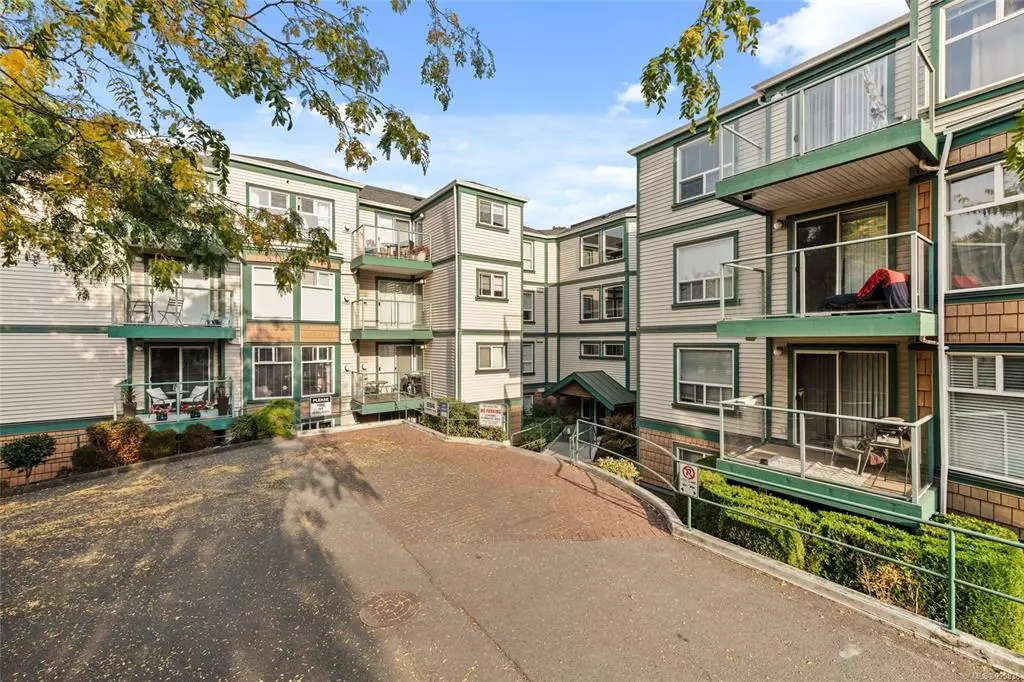$461,000
$489,000
5.7%For more information regarding the value of a property, please contact us for a free consultation.
2 Beds
2 Baths
925 SqFt
SOLD DATE : 03/06/2023
Key Details
Sold Price $461,000
Property Type Condo
Sub Type Condo Apartment
Listing Status Sold
Purchase Type For Sale
Square Footage 925 sqft
Price per Sqft $498
Subdivision Chelsea Green
MLS Listing ID 920838
Sold Date 03/06/23
Style Condo
Bedrooms 2
HOA Fees $443/mo
Rental Info Unrestricted
Year Built 1995
Annual Tax Amount $1,999
Tax Year 2022
Lot Size 871 Sqft
Acres 0.02
Property Description
This spacious and freshly painted, 2 bed, 2 bath, corner unit is located in the popular and conveniently located Chelsea Green. Offering over 900 sq ft of bright and airy living space, plus a roomy balcony, a big sunny bay window, and an open plan with a gas fireplace in the living/dining area. Within the primary bedroom, you will find a walk-in closet & private ensuite bath. In the second bedroom, the southern exposure brings in summer-like sun all year round. Conveniently includes insuite laundry. Ideal location that offers easy access to transit and the Galloping Goose Trail, shopping at Uptown Centre, and a short commute into Downtown Victoria. This well-managed building is equipped w/underground parking, plus separate storage locker & common bike storage. Ready for immediate possession.
Location
Province BC
County Capital Regional District
Area Se Swan Lake
Direction East
Rooms
Main Level Bedrooms 2
Kitchen 1
Interior
Interior Features Ceiling Fan(s), Dining/Living Combo, Eating Area
Heating Baseboard, Natural Gas
Cooling None
Flooring Carpet, Linoleum
Fireplaces Number 1
Fireplaces Type Gas, Living Room
Fireplace 1
Window Features Bay Window(s),Screens
Appliance Dishwasher, F/S/W/D, Range Hood
Laundry In Unit
Exterior
Amenities Available Bike Storage, Elevator(s)
Roof Type Other
Parking Type Underground
Total Parking Spaces 1
Building
Lot Description Central Location, Shopping Nearby
Building Description Frame Wood,Vinyl Siding, Condo
Faces East
Story 4
Foundation Poured Concrete
Sewer Sewer Connected
Water Municipal
Structure Type Frame Wood,Vinyl Siding
Others
HOA Fee Include Gas
Tax ID 023-015-063
Ownership Freehold/Strata
Acceptable Financing Purchaser To Finance
Listing Terms Purchaser To Finance
Pets Description Aquariums, Birds, Caged Mammals, Cats, Dogs, Number Limit
Read Less Info
Want to know what your home might be worth? Contact us for a FREE valuation!

Our team is ready to help you sell your home for the highest possible price ASAP
Bought with DFH Real Estate Ltd.







