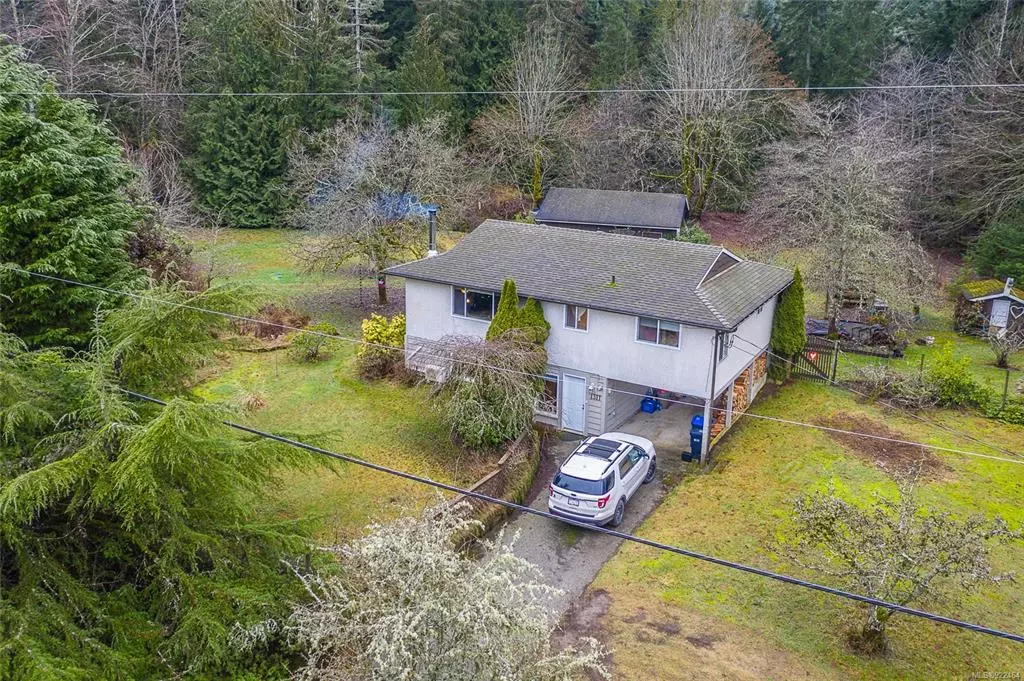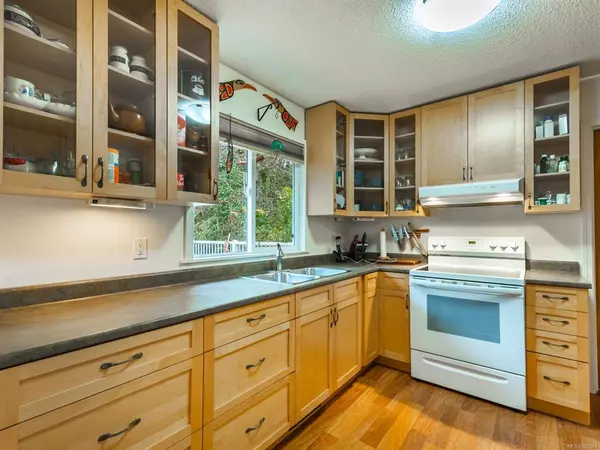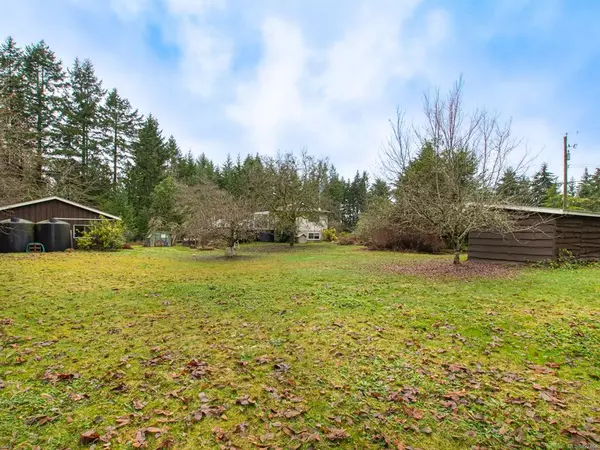$750,000
$749,000
0.1%For more information regarding the value of a property, please contact us for a free consultation.
3 Beds
2 Baths
1,832 SqFt
SOLD DATE : 03/13/2023
Key Details
Sold Price $750,000
Property Type Single Family Home
Sub Type Single Family Detached
Listing Status Sold
Purchase Type For Sale
Square Footage 1,832 sqft
Price per Sqft $409
MLS Listing ID 922464
Sold Date 03/13/23
Style Ground Level Entry With Main Up
Bedrooms 3
Rental Info Unrestricted
Year Built 1977
Annual Tax Amount $2,541
Tax Year 2022
Lot Size 5.000 Acres
Acres 5.0
Property Description
This stunning 5-acre estate has it all. From established gardens, fruit & nut trees, to a wired detached shop, to a beautifully maintained 1912 sqft home, this property does not disappoint. The main level of this home has an open concept floor plan with a woodstove and ductless heat pump to keep your home the perfect temperature all year long. Also with an enclosed sunroom, large kitchen with tons of storage, huge laundry/mud room and two bedrooms round out this level. On the lower/entry level there is another large bedroom, spacious family room and large storage area. On the property there are 3 cisterns for water, a fenced area for the food garden, a greenhouse, potting shed, and storage shed as well as the large detached wired shop. The deck of this home has been partially upgraded to include roughed in power for a hot tub if desired. 6-minute drive from the Gabriola Island ferry, close to Sandwell Provincial Park & Whalebone Beach. Msmts are approx, please verify if important.
Location
Province BC
County Nanaimo Regional District
Area Isl Gabriola Island
Zoning LRR
Direction North
Rooms
Other Rooms Greenhouse, Storage Shed, Workshop
Basement None
Main Level Bedrooms 2
Kitchen 1
Interior
Heating Electric, Forced Air, Heat Pump, Wood
Cooling Wall Unit(s)
Fireplaces Number 1
Fireplaces Type Living Room, Wood Stove
Fireplace 1
Laundry In House
Exterior
Exterior Feature Balcony, Fenced, Garden
Carport Spaces 1
Roof Type Asphalt Shingle
Parking Type Driveway, Carport
Total Parking Spaces 6
Building
Building Description Stucco,Wood, Ground Level Entry With Main Up
Faces North
Foundation Slab
Sewer Septic System
Water Cistern, Well: Drilled
Additional Building None
Structure Type Stucco,Wood
Others
Tax ID 001-195-921
Ownership Freehold
Pets Description Aquariums, Birds, Caged Mammals, Cats, Dogs
Read Less Info
Want to know what your home might be worth? Contact us for a FREE valuation!

Our team is ready to help you sell your home for the highest possible price ASAP
Bought with Coldwell Banker Oceanside Real Estate







