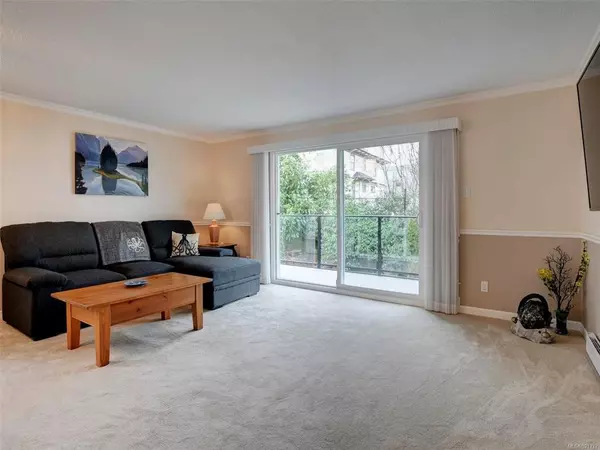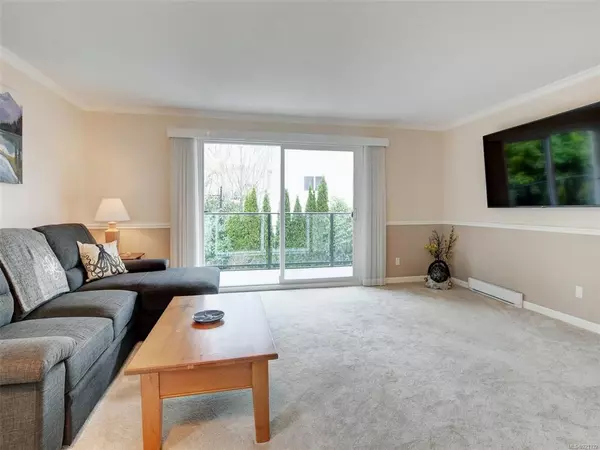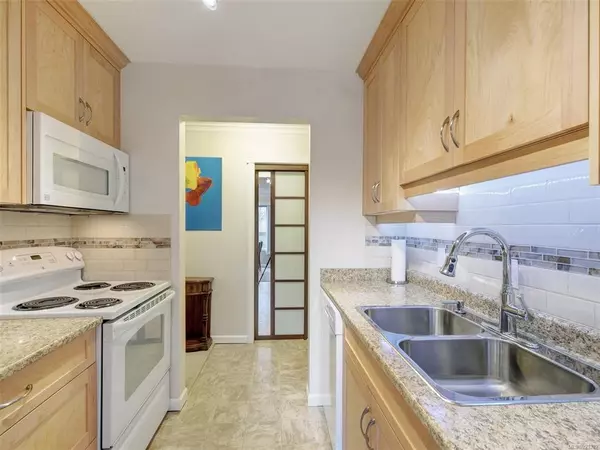$514,900
$524,900
1.9%For more information regarding the value of a property, please contact us for a free consultation.
2 Beds
2 Baths
1,008 SqFt
SOLD DATE : 03/15/2023
Key Details
Sold Price $514,900
Property Type Condo
Sub Type Condo Apartment
Listing Status Sold
Purchase Type For Sale
Square Footage 1,008 sqft
Price per Sqft $510
Subdivision Westfield
MLS Listing ID 921332
Sold Date 03/15/23
Style Condo
Bedrooms 2
HOA Fees $562/mo
Rental Info Unrestricted
Year Built 1976
Annual Tax Amount $2,236
Tax Year 2022
Lot Size 871 Sqft
Acres 0.02
Property Description
Enjoy the beaches at Clover Point, the gardens at Beacon Hill or the Inner Harbour downtown all within a 15 minute walk from this 2 bedroom 2 bathroom corner suite. Situated on the quiet side of the building this well kept unit is peaceful and inviting. The kitchen and 3pc main bathroom have both been tastefully updated with crisp clean finishes. A large walkthrough closet with custom built-in cabinetry connects the primary bedroom with a 2pc ensuite. The spacious living and dining areas overlook a shared garden space and courtyard and open onto a large covered balcony. Moments from the much loved Cook Street Village and all the treasures it has to offer including the Moka House, Big Wheel Burger, Root Cellar and a variety of other café’s, eateries and boutiques. If you are looking to leave the car behind, this is the place to be with a wide variety of amenities within walking distance and easy access to cycling corridors and bus routes. Proudly offered at $524,900.
Location
Province BC
County Capital Regional District
Area Vi Fairfield West
Direction South
Rooms
Basement None
Main Level Bedrooms 2
Kitchen 1
Interior
Interior Features Closet Organizer, Eating Area
Heating Baseboard, Electric
Cooling None
Flooring Carpet, Vinyl
Appliance Dishwasher, Microwave, Oven/Range Electric, Refrigerator
Laundry Common Area, In Unit
Exterior
Exterior Feature Balcony
Utilities Available Cable To Lot, Electricity To Lot, Recycling
Roof Type Asphalt Rolled
Parking Type Underground
Total Parking Spaces 1
Building
Building Description Cement Fibre, Condo
Faces South
Story 4
Foundation Poured Concrete
Sewer Sewer Connected
Water Municipal
Structure Type Cement Fibre
Others
HOA Fee Include Garbage Removal,Hot Water,Insurance,Maintenance Grounds,Property Management,Recycling,Sewer
Tax ID 000-669-776
Ownership Freehold/Strata
Acceptable Financing Purchaser To Finance
Listing Terms Purchaser To Finance
Pets Description Aquariums, Birds, Cats, Number Limit, Size Limit
Read Less Info
Want to know what your home might be worth? Contact us for a FREE valuation!

Our team is ready to help you sell your home for the highest possible price ASAP
Bought with Pemberton Holmes - Cloverdale







