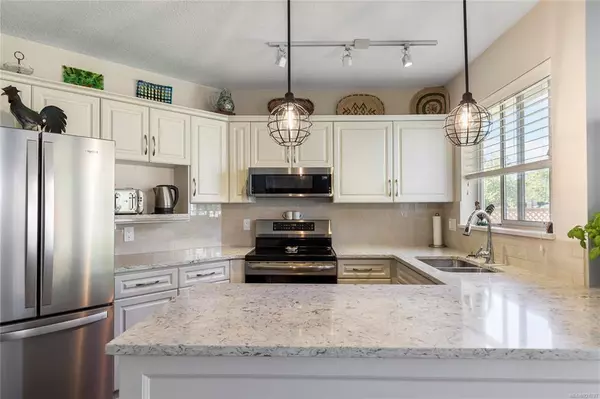$580,000
$585,000
0.9%For more information regarding the value of a property, please contact us for a free consultation.
2 Beds
2 Baths
1,489 SqFt
SOLD DATE : 03/15/2023
Key Details
Sold Price $580,000
Property Type Townhouse
Sub Type Row/Townhouse
Listing Status Sold
Purchase Type For Sale
Square Footage 1,489 sqft
Price per Sqft $389
Subdivision Park Lane Place
MLS Listing ID 921797
Sold Date 03/15/23
Style Rancher
Bedrooms 2
HOA Fees $350/mo
Rental Info Some Rentals
Year Built 1991
Annual Tax Amount $2,979
Tax Year 2022
Property Description
Nicely renovated Parklane Patio Home! This 2 bed/2 bath, 1489sf home flows well from the spacious living/dining areas to the updated kitchen & family room where a ductless heat pump keeps things cool in the summer months. The kitchen boasts granite counters, tiled backsplash, an induction stove & S/S appliances. As an end unit, the dining area has an extra window allowing lots of light to enter & the pretty bay window in the living room adds interest. The generous Primary BR has a walk in closet & updated 3pc ensuite with heated floors. The main bath, which is near the second BR, has heated floors & a soaker tub. Enjoy afternoons on the private, covered patio overlooking park land & the mountain view. The perfect spot to enjoy a cup of tea with friends. The single garage, has an extra storage area, lots of shelving & pull down storage as well. Parklane is a quiet 55+ gated community close to Wembley Centre & public transit. Small pet & rentals ok. Move in ready condition! Call now!
Location
Province BC
County Parksville, City Of
Area Pq Parksville
Zoning CD3
Direction East
Rooms
Basement None
Main Level Bedrooms 2
Kitchen 1
Interior
Interior Features Ceiling Fan(s), Controlled Entry, Dining/Living Combo, Soaker Tub, Storage
Heating Baseboard, Electric, Heat Pump
Cooling Air Conditioning
Flooring Hardwood
Fireplaces Number 1
Fireplaces Type Electric, Living Room
Fireplace 1
Appliance Dishwasher, F/S/W/D
Laundry In House
Exterior
Exterior Feature Balcony/Patio
Garage Spaces 1.0
Utilities Available Natural Gas Available
Amenities Available Secured Entry
Roof Type Asphalt Shingle
Parking Type Garage
Total Parking Spaces 1
Building
Lot Description Central Location, Gated Community, Landscaped, Level, Marina Nearby, Near Golf Course, Quiet Area, Recreation Nearby, Serviced, Shopping Nearby
Building Description Stucco, Rancher
Faces East
Story 1
Foundation Poured Concrete
Sewer Sewer Connected
Water Municipal
Architectural Style Patio Home
Structure Type Stucco
Others
HOA Fee Include Maintenance Grounds,Property Management
Tax ID 017-413-257
Ownership Freehold/Strata
Pets Description Aquariums, Birds, Cats, Dogs, Number Limit, Size Limit
Read Less Info
Want to know what your home might be worth? Contact us for a FREE valuation!

Our team is ready to help you sell your home for the highest possible price ASAP
Bought with RE/MAX of Nanaimo







