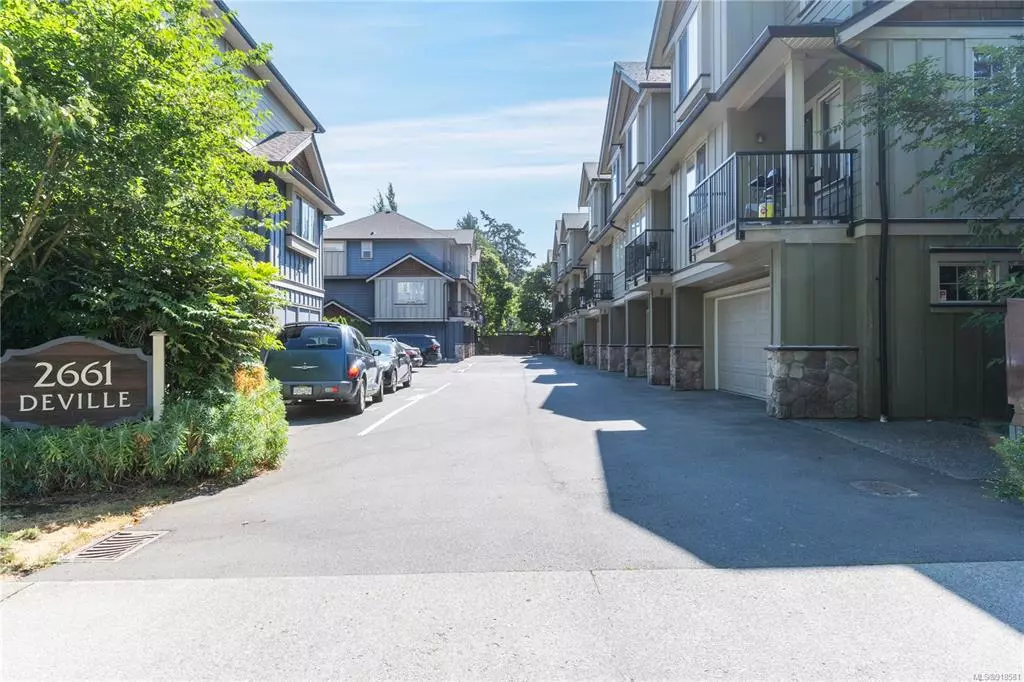$765,000
$799,900
4.4%For more information regarding the value of a property, please contact us for a free consultation.
4 Beds
4 Baths
1,761 SqFt
SOLD DATE : 03/17/2023
Key Details
Sold Price $765,000
Property Type Townhouse
Sub Type Row/Townhouse
Listing Status Sold
Purchase Type For Sale
Square Footage 1,761 sqft
Price per Sqft $434
Subdivision Tara On Deville
MLS Listing ID 918581
Sold Date 03/17/23
Style Ground Level Entry With Main Up
Bedrooms 4
HOA Fees $323/mo
Rental Info Unrestricted
Year Built 2008
Annual Tax Amount $2,501
Tax Year 2022
Lot Size 2,178 Sqft
Acres 0.05
Property Description
Centrally located in Langford and situated within minutes to the highway, this 1,700+ SQFT, 4BED/4BATH townhome is perfect for a small family to call home. You couldn’t ask for a more ideal layout with open floor plan on the main, space for a full dining table and ample room for entertaining. Updated features include a beautiful custom-built island, new countertops, new appliances, updated lighting fixtures, new hardwood flooring throughout the main and new backsplash in the kitchen. The upper level has an oversized primary bedroom with an elegant 4 piece ensuite accompanied by 2 other good sized bedrooms. This townhome has a drive-in garage + an additional parking stall in the driveway. You are just steps from downtown Langford, schools, parks, shopping, restaurants and more. This is what living on the Westshore is all about.
Location
Province BC
County Capital Regional District
Area La Langford Proper
Direction North
Rooms
Basement Walk-Out Access, With Windows
Kitchen 1
Interior
Interior Features Storage
Heating Baseboard, Electric
Cooling None
Flooring Laminate, Tile
Fireplaces Number 1
Fireplaces Type Electric, Insert, Living Room
Equipment Central Vacuum Roughed-In, Electric Garage Door Opener
Fireplace 1
Window Features Blinds,Screens,Window Coverings
Appliance Dishwasher, F/S/W/D, Microwave, Range Hood
Laundry In House
Exterior
Exterior Feature Balcony/Patio
Garage Spaces 1.0
View Y/N 1
View Mountain(s)
Roof Type Asphalt Shingle
Parking Type Attached, Garage
Total Parking Spaces 2
Building
Lot Description Cul-de-sac, Square Lot
Building Description Cement Fibre,Frame Wood, Ground Level Entry With Main Up
Faces North
Story 3
Foundation Poured Concrete, Slab
Sewer Sewer To Lot
Water Municipal
Architectural Style Arts & Crafts
Structure Type Cement Fibre,Frame Wood
Others
HOA Fee Include Garbage Removal,Insurance,Property Management
Tax ID 027-613-551
Ownership Freehold/Strata
Pets Description Aquariums, Birds, Caged Mammals, Cats, Dogs
Read Less Info
Want to know what your home might be worth? Contact us for a FREE valuation!

Our team is ready to help you sell your home for the highest possible price ASAP
Bought with eXp Realty







