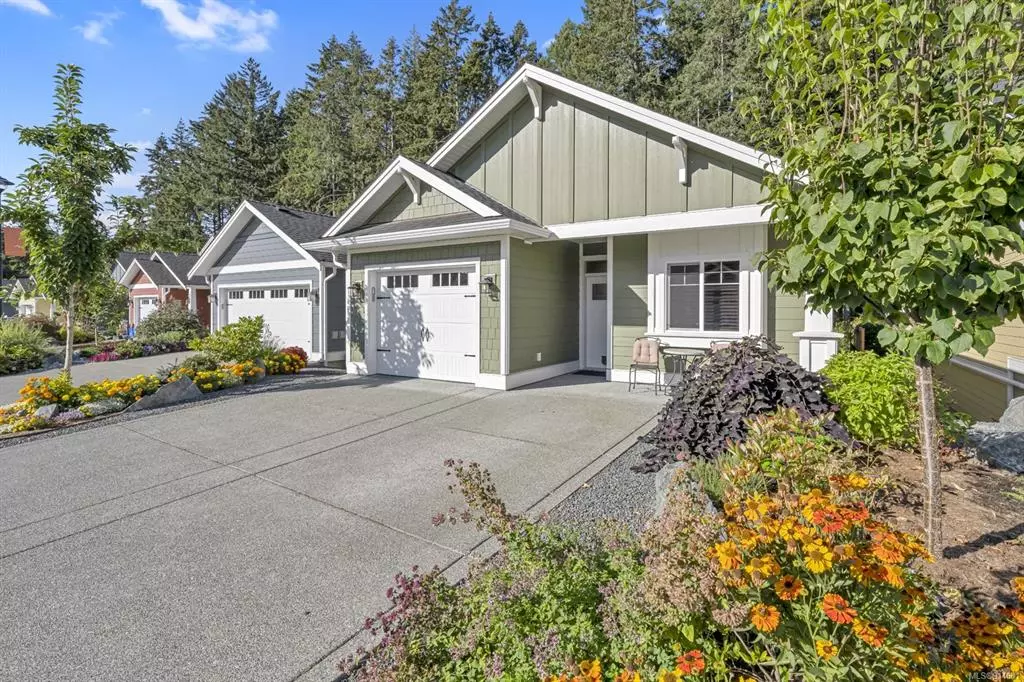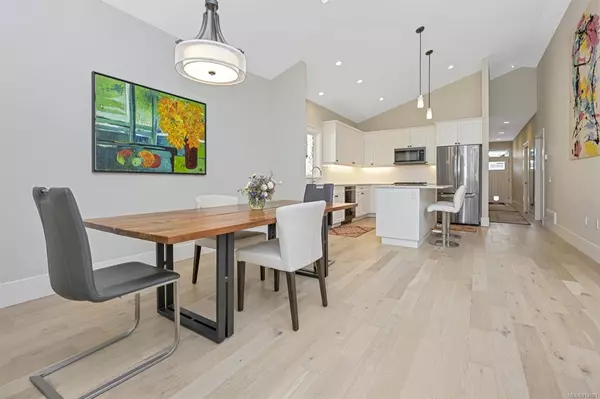$695,000
$724,900
4.1%For more information regarding the value of a property, please contact us for a free consultation.
2 Beds
2 Baths
1,394 SqFt
SOLD DATE : 03/27/2023
Key Details
Sold Price $695,000
Property Type Single Family Home
Sub Type Single Family Detached
Listing Status Sold
Purchase Type For Sale
Square Footage 1,394 sqft
Price per Sqft $498
Subdivision Stonewood Village
MLS Listing ID 914601
Sold Date 03/27/23
Style Main Level Entry with Lower Level(s)
Bedrooms 2
HOA Fees $120/mo
Rental Info Unrestricted
Year Built 2019
Annual Tax Amount $3,996
Tax Year 2021
Lot Size 4,356 Sqft
Acres 0.1
Property Description
Located in Stonewood Village, this home offers main level entry w/the primary bedroom (3pc ensuite & lots of closets), another bedroom, bathroom, laundry room & open plan kitchen/dining/living rooms all on the main floor, making it a great option for those desiring one level living. The kitchen has an island & quartz countertops, brushed SS appliances, along w/vaulted ceilings through to the dining & living room. There is a covered deck off this space to enjoy as well. The entire lower level is unfinished (perimeter drywall, plumbing, and electrical in place) w/a separate entrance, providing the opportunity to add bedrooms, a bathroom & family room or storage! Features include a low maintenance yard, single garage, high efficiency natural gas forced air heating system, & it backs on to private treed agricultural acreage. Stonewood Village has a lovely walking path through it & is located near a new shopping centre w/ grocery store and also near schools, restaurants, & hospital.
Location
Province BC
County Cowichan Valley Regional District
Area Du West Duncan
Zoning CD-4
Direction East
Rooms
Basement Full, Unfinished
Main Level Bedrooms 2
Kitchen 1
Interior
Heating Forced Air, Natural Gas
Cooling None
Flooring Mixed
Fireplaces Number 1
Fireplaces Type Gas, Living Room
Fireplace 1
Window Features Insulated Windows
Laundry In House
Exterior
Exterior Feature Balcony/Deck, Low Maintenance Yard
Garage Spaces 1.0
Utilities Available Underground Utilities
Roof Type Fibreglass Shingle
Handicap Access Wheelchair Friendly
Parking Type Garage
Total Parking Spaces 2
Building
Lot Description Central Location, Quiet Area, Recreation Nearby, Shopping Nearby
Building Description Cement Fibre,Insulation: Ceiling,Insulation: Walls, Main Level Entry with Lower Level(s)
Faces East
Story 2
Foundation Poured Concrete
Sewer Sewer To Lot
Water Municipal
Structure Type Cement Fibre,Insulation: Ceiling,Insulation: Walls
Others
Tax ID 030-408-873
Ownership Freehold/Strata
Acceptable Financing Must Be Paid Off, Purchaser To Finance
Listing Terms Must Be Paid Off, Purchaser To Finance
Pets Description Aquariums, Birds, Caged Mammals, Cats, Dogs, Number Limit
Read Less Info
Want to know what your home might be worth? Contact us for a FREE valuation!

Our team is ready to help you sell your home for the highest possible price ASAP
Bought with eXp Realty







