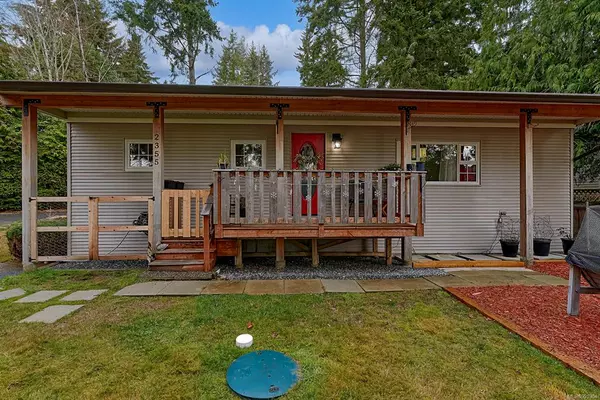$502,000
$519,900
3.4%For more information regarding the value of a property, please contact us for a free consultation.
2 Beds
1 Bath
856 SqFt
SOLD DATE : 03/28/2023
Key Details
Sold Price $502,000
Property Type Manufactured Home
Sub Type Manufactured Home
Listing Status Sold
Purchase Type For Sale
Square Footage 856 sqft
Price per Sqft $586
MLS Listing ID 920304
Sold Date 03/28/23
Style Rancher
Bedrooms 2
Rental Info Unrestricted
Year Built 1972
Annual Tax Amount $2,230
Tax Year 2022
Lot Size 9,583 Sqft
Acres 0.22
Property Description
Charming 2 bedroom, 1 bathroom home in the farm to table community of Nanoose Bay features laminate flooring throughout, a large updated kitchen with tons of cupboard space, updated appliances, an eating area, and a large living room with lovely view. The home has a newer septic system installed in 2015, updated vinyl windows and natural gas heat (only home on McDivitt with gas!). The almost quarter acre yard is landscaped with perennials and hedges providing privacy for the yard. A shed/workshop for your boat/toy and storage needs. With a front verandah and a back covered patio, there is no shortage of outdoor living space to enjoy the nature surrounded by mature trees. This corner lot has a horseshoe driveway, providing plenty of room to park multiple vehicles, an RV or a boat. In a great location, this home is close to shopping, the beach, parks, amenities, and a short drive from both North Nanaimo and Parksville. Measurements are approximate, please verify if important.
Location
Province BC
County Nanaimo Regional District
Area Pq Nanoose
Zoning RS1
Direction South
Rooms
Other Rooms Storage Shed, Workshop
Basement Crawl Space
Main Level Bedrooms 2
Kitchen 1
Interior
Interior Features Breakfast Nook, Ceiling Fan(s), Closet Organizer, Dining/Living Combo, Eating Area, Storage, Workshop
Heating Forced Air, Natural Gas
Cooling None
Flooring Laminate, Tile
Window Features Screens,Vinyl Frames
Appliance Dishwasher, Dryer, F/S/W/D, Microwave
Laundry In House
Exterior
Exterior Feature Balcony/Deck, Balcony/Patio, Garden, Lighting
Utilities Available Cable Available, Cable To Lot, Compost, Electricity To Lot, Garbage, Natural Gas Available, Natural Gas To Lot, Phone Available, Phone To Lot, Recycling
View Y/N 1
View Mountain(s)
Roof Type Asphalt Shingle
Handicap Access Accessible Entrance, Primary Bedroom on Main
Parking Type Driveway, Open, RV Access/Parking
Building
Lot Description Central Location, Cleared, Corner, Easy Access, Family-Oriented Neighbourhood, Hillside, Marina Nearby, Near Golf Course, Private, Quiet Area, Recreation Nearby, Serviced, Shopping Nearby, Southern Exposure
Building Description Vinyl Siding, Rancher
Faces South
Foundation Poured Concrete
Sewer Septic System
Water Municipal
Additional Building None
Structure Type Vinyl Siding
Others
Tax ID 003-115-020
Ownership Freehold
Acceptable Financing Must Be Paid Off
Listing Terms Must Be Paid Off
Pets Description Aquariums, Birds, Caged Mammals, Cats, Dogs
Read Less Info
Want to know what your home might be worth? Contact us for a FREE valuation!

Our team is ready to help you sell your home for the highest possible price ASAP
Bought with eXp Realty







