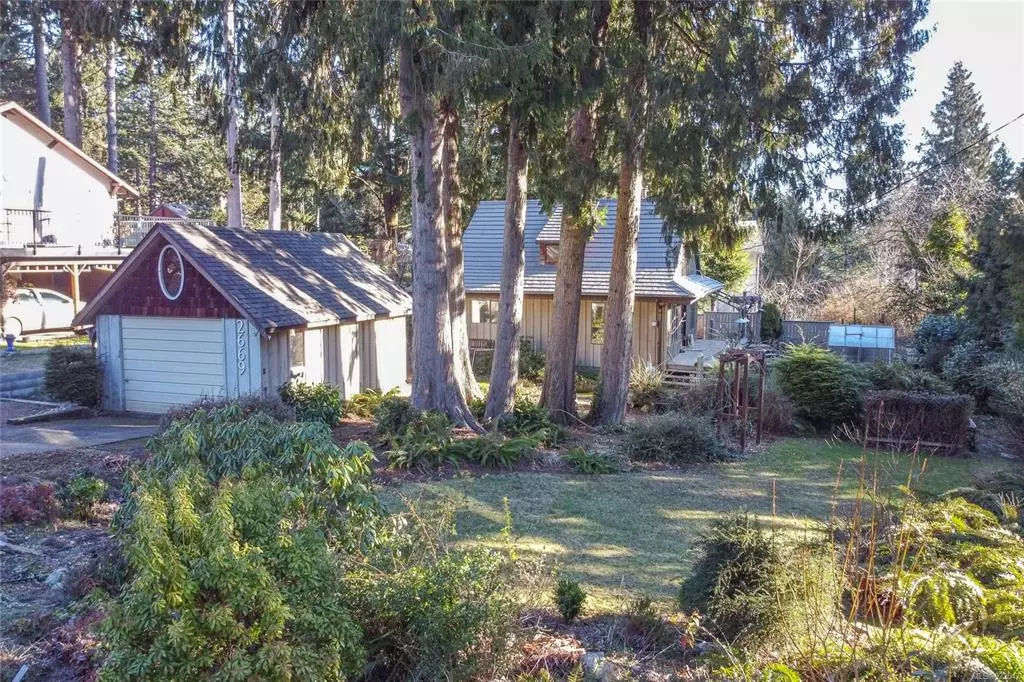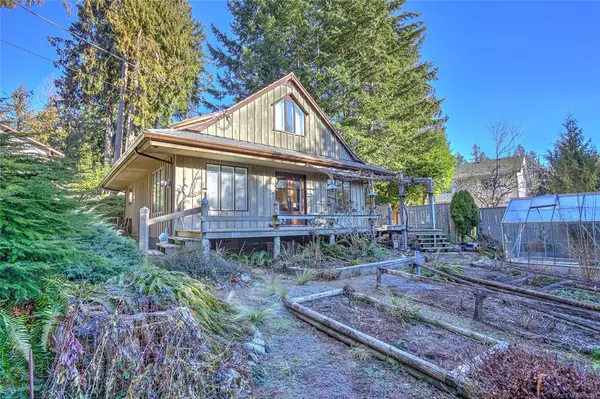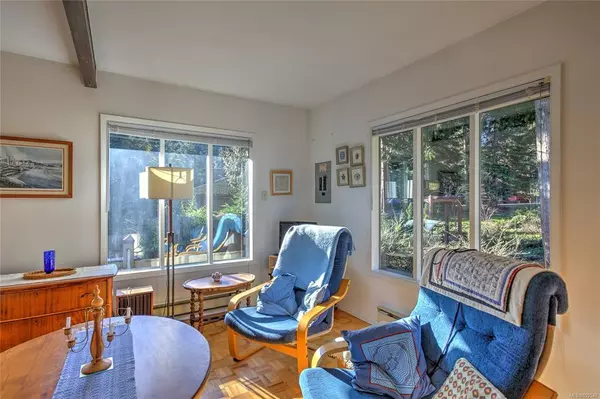$725,000
$749,900
3.3%For more information regarding the value of a property, please contact us for a free consultation.
3 Beds
2 Baths
1,153 SqFt
SOLD DATE : 03/29/2023
Key Details
Sold Price $725,000
Property Type Single Family Home
Sub Type Single Family Detached
Listing Status Sold
Purchase Type For Sale
Square Footage 1,153 sqft
Price per Sqft $628
MLS Listing ID 922547
Sold Date 03/29/23
Style Main Level Entry with Upper Level(s)
Bedrooms 3
Rental Info Unrestricted
Year Built 1979
Annual Tax Amount $3,028
Tax Year 2022
Lot Size 9,147 Sqft
Acres 0.21
Property Description
1st time on the market! This 3 bedroom, 2 bath home was built in 1979 and lovingly looked after by the same owner all these years. Open floorplan, master bedroom on the main floor, parquet flooring and a cozy woodstove that would heat the home. Situated on a beautiful partly treed lot, there is a single detached garage/workshop, garden shed and a greenhouse, nice deck that spans the length of the home and looks out to the gardens and yard. There is sprinkler system in place. The roof was all re done in 2007 with a Tilemate roof (metal with a 50 year lifespan). Worthington Park is 1/2 a block away with Shawnigan Lake access.
Location
Province BC
County Cowichan Valley Regional District
Area Ml Shawnigan
Zoning R3
Direction Northwest
Rooms
Basement Crawl Space
Main Level Bedrooms 1
Kitchen 1
Interior
Interior Features Ceiling Fan(s), Eating Area
Heating Baseboard, Electric
Cooling None
Flooring Mixed, Wood
Fireplaces Number 1
Fireplaces Type Wood Stove
Equipment Electric Garage Door Opener
Fireplace 1
Window Features Aluminum Frames,Blinds,Insulated Windows,Window Coverings,Wood Frames
Appliance Oven/Range Electric, Refrigerator
Laundry In House
Exterior
Exterior Feature Balcony/Deck, Fencing: Partial, Garden, Sprinkler System
Garage Spaces 1.0
Utilities Available Cable Available, Electricity To Lot, Phone Available
Roof Type Metal
Handicap Access Primary Bedroom on Main
Parking Type Driveway, Garage
Total Parking Spaces 2
Building
Lot Description Irrigation Sprinkler(s), Landscaped, Park Setting, Quiet Area, Recreation Nearby, Serviced
Building Description Frame Wood,Wood, Main Level Entry with Upper Level(s)
Faces Northwest
Foundation Poured Concrete
Sewer Septic System
Water Municipal
Structure Type Frame Wood,Wood
Others
Tax ID 002-704-862
Ownership Freehold
Acceptable Financing Must Be Paid Off
Listing Terms Must Be Paid Off
Pets Description Aquariums, Birds, Caged Mammals, Cats, Dogs
Read Less Info
Want to know what your home might be worth? Contact us for a FREE valuation!

Our team is ready to help you sell your home for the highest possible price ASAP
Bought with RE/MAX Island Properties







