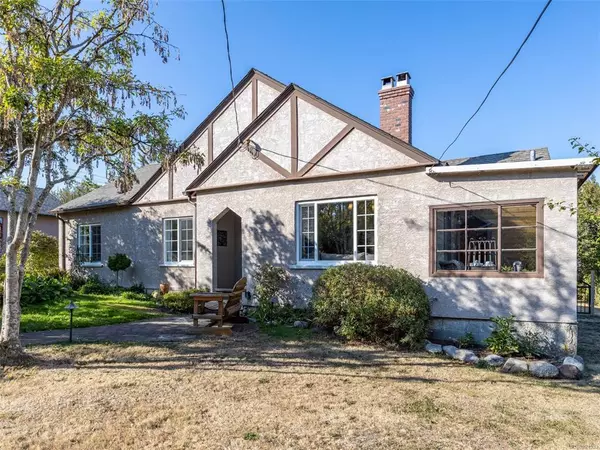$1,155,000
$1,285,000
10.1%For more information regarding the value of a property, please contact us for a free consultation.
3 Beds
2 Baths
1,223 SqFt
SOLD DATE : 03/30/2023
Key Details
Sold Price $1,155,000
Property Type Single Family Home
Sub Type Single Family Detached
Listing Status Sold
Purchase Type For Sale
Square Footage 1,223 sqft
Price per Sqft $944
MLS Listing ID 921533
Sold Date 03/30/23
Style Rancher
Bedrooms 3
Rental Info Unrestricted
Year Built 1911
Annual Tax Amount $2,806
Tax Year 2022
Lot Size 0.680 Acres
Acres 0.68
Property Description
This tranquil character home sits on a large flat corner lot at Bazan Bay and Mainwaring. This home offers 3 bedrooms, 1.5 baths and a separate detached 20x30 double car garage. The hardwood floors and wood beams give this amazing home a lovely old character feel....Enjoy sunshine all day with beautiful trees and a quiet no through road, makes it feel like you are in the middle of the country. This 1911 built home was the first home on the street and across from the original Train station that ran down to Sidney. In the sunroom you will notice the original brick flooring from the Bazan Bay Brickyard..The home was known as "The Bazan Bay Brickyard Home." The Brickyard resided at the end of Bazan Bay road on the water. The Beaver stove and original coal fireplace add to the character of this beautiful property. The separate double car garage is great for a workshop or games room. There is lots of room for boat and or motorhome storage if needed. A must see.
Location
Province BC
County Capital Regional District
Area Ns Dean Park
Direction South
Rooms
Basement Crawl Space
Main Level Bedrooms 3
Kitchen 1
Interior
Heating Forced Air, Oil
Cooling None
Flooring Carpet, Hardwood
Fireplaces Number 1
Fireplaces Type Living Room, Other
Fireplace 1
Laundry In House
Exterior
Exterior Feature Fencing: Partial
Garage Spaces 2.0
Roof Type Asphalt Shingle
Handicap Access Wheelchair Friendly
Parking Type Garage Double
Total Parking Spaces 6
Building
Lot Description Corner
Building Description Stucco,Wood, Rancher
Faces South
Foundation Poured Concrete
Sewer Sewer Connected
Water Municipal
Structure Type Stucco,Wood
Others
Tax ID 027-624-358
Ownership Freehold
Pets Description Aquariums, Birds, Caged Mammals, Cats, Dogs
Read Less Info
Want to know what your home might be worth? Contact us for a FREE valuation!

Our team is ready to help you sell your home for the highest possible price ASAP
Bought with RE/MAX Camosun







