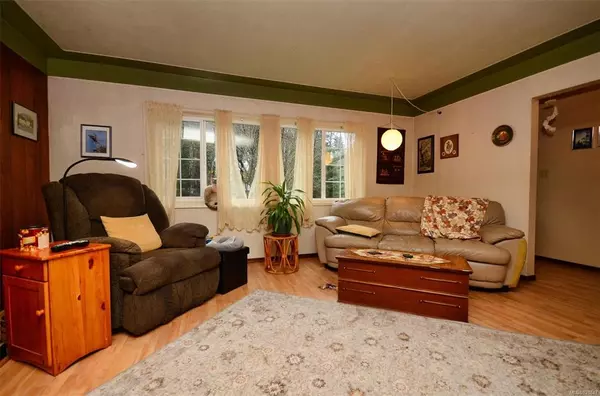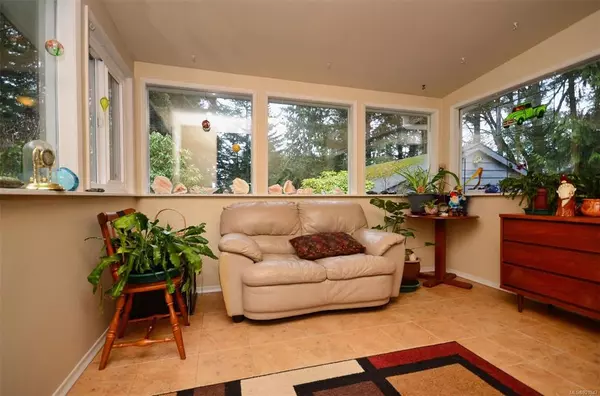$1,207,000
$1,100,000
9.7%For more information regarding the value of a property, please contact us for a free consultation.
4 Beds
2 Baths
1,551 SqFt
SOLD DATE : 03/30/2023
Key Details
Sold Price $1,207,000
Property Type Single Family Home
Sub Type Single Family Detached
Listing Status Sold
Purchase Type For Sale
Square Footage 1,551 sqft
Price per Sqft $778
MLS Listing ID 921847
Sold Date 03/30/23
Style Main Level Entry with Lower Level(s)
Bedrooms 4
Rental Info Unrestricted
Year Built 1965
Annual Tax Amount $3,075
Tax Year 2022
Lot Size 2.000 Acres
Acres 2.0
Property Description
Wonderful opportunity to own a 1965 built one owner home located on a fairly level South facing 2 acre parcel in beautiful Metchosin. This home has been lovingly maintained and offers 3 bedrooms up along with a full partly finished basement area. With some nice recent upgrades like a new roof in 2020, vinyl windows, remodelling of the bathroom, and stainless appliances, this home is ready for a new family to enjoy. The yard is a mix of field and forest so you can have your garden as well as your mature trees. Bonus features include a carport, barn / work shop, equipment shed, wood storage (log building) and summer patio. If you are looking for a small acreage in Metchosin that is walking distance to the community center this home and acreage is a must see.
Location
Province BC
County Capital Regional District
Area Me Metchosin
Zoning RR2
Direction North
Rooms
Other Rooms Barn(s), Storage Shed
Basement Full, Partially Finished, Walk-Out Access, With Windows
Main Level Bedrooms 3
Kitchen 1
Interior
Interior Features Dining Room
Heating Forced Air, Oil, Wood
Cooling None
Flooring Mixed
Fireplaces Number 2
Fireplaces Type Living Room, Wood Burning, Wood Stove
Equipment Central Vacuum
Fireplace 1
Window Features Vinyl Frames
Appliance Dishwasher, F/S/W/D
Laundry In House
Exterior
Exterior Feature Fencing: Partial, Garden
Carport Spaces 1
Utilities Available Cable Available, Electricity To Lot
Roof Type Fibreglass Shingle
Handicap Access Primary Bedroom on Main
Parking Type Detached, Driveway, Carport
Total Parking Spaces 6
Building
Lot Description Acreage, Irregular Lot, Landscaped, Rural Setting, In Wooded Area, See Remarks
Building Description Insulation: Ceiling,Insulation: Walls,Stucco, Main Level Entry with Lower Level(s)
Faces North
Foundation Poured Concrete
Sewer Septic System
Water Municipal
Additional Building None
Structure Type Insulation: Ceiling,Insulation: Walls,Stucco
Others
Tax ID 001-660-527
Ownership Freehold
Acceptable Financing Purchaser To Finance
Listing Terms Purchaser To Finance
Pets Description Aquariums, Birds, Caged Mammals, Cats, Dogs
Read Less Info
Want to know what your home might be worth? Contact us for a FREE valuation!

Our team is ready to help you sell your home for the highest possible price ASAP
Bought with Team 3000 Realty Ltd







