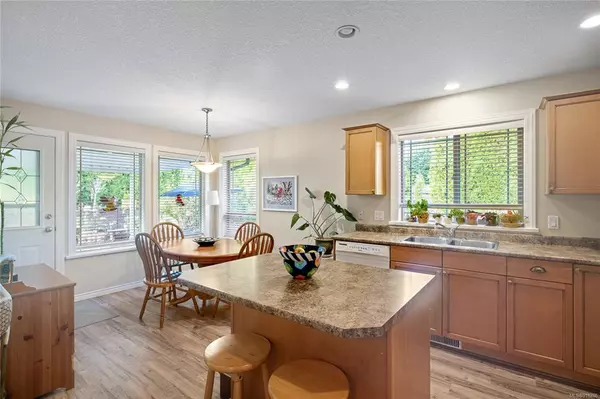$675,000
$689,900
2.2%For more information regarding the value of a property, please contact us for a free consultation.
3 Beds
2 Baths
1,594 SqFt
SOLD DATE : 03/30/2023
Key Details
Sold Price $675,000
Property Type Single Family Home
Sub Type Single Family Detached
Listing Status Sold
Purchase Type For Sale
Square Footage 1,594 sqft
Price per Sqft $423
MLS Listing ID 918286
Sold Date 03/30/23
Style Rancher
Bedrooms 3
Rental Info Unrestricted
Year Built 2003
Annual Tax Amount $4,738
Tax Year 2022
Lot Size 7,405 Sqft
Acres 0.17
Property Description
Enjoy the ease of wheel chair accessible, one-floor living, with this well-maintained rancher in a quiet area. The front room exudes comfort with its gas fireplace, gorgeous floors, and abundant windows, and light flows into the neighbouring open dining space. The kitchen greets you with ample cabinets, island (seating for 3), and sunny breakfast nook with views to the pretty garden area. The primary bedroom features a 3-piece ensuite and large walk-in closet, plus serene views of the garden. Work from home? Use one of the 2 other bedrooms as an office! You’ll love the main bath’s skylight, the laundry room’s pantry, and extra storage. This 1594 sq. ft. 3-bedroom, 2-bath charmer near Holland Creek Trail is ideal for families or retirees. It comprises a fully-fenced yard with cedar tree privacy, roses, a historic hazel tree, attached garage (plus boat/trailer parking!), and a covered patio, perfect for downtime.
Location
Province BC
County Ladysmith, Town Of
Area Du Ladysmith
Direction North
Rooms
Basement Crawl Space
Main Level Bedrooms 3
Kitchen 1
Interior
Interior Features Breakfast Nook, Dining Room, Dining/Living Combo
Heating Forced Air, Natural Gas
Cooling None
Flooring Laminate, Mixed
Fireplaces Number 1
Fireplaces Type Gas
Fireplace 1
Window Features Vinyl Frames
Laundry In House
Exterior
Exterior Feature Fencing: Full, Wheelchair Access
Garage Spaces 2.0
Roof Type Asphalt Shingle
Handicap Access Wheelchair Friendly
Parking Type Garage Double, RV Access/Parking
Total Parking Spaces 3
Building
Lot Description Central Location, Corner, Cul-de-sac, Easy Access
Building Description Insulation All,Vinyl Siding, Rancher
Faces North
Foundation Poured Concrete
Sewer Sewer Connected
Water Municipal
Structure Type Insulation All,Vinyl Siding
Others
Tax ID 025-546-007
Ownership Freehold
Pets Description Aquariums, Birds, Caged Mammals, Cats, Dogs
Read Less Info
Want to know what your home might be worth? Contact us for a FREE valuation!

Our team is ready to help you sell your home for the highest possible price ASAP
Bought with Royal LePage Nanaimo Realty LD







