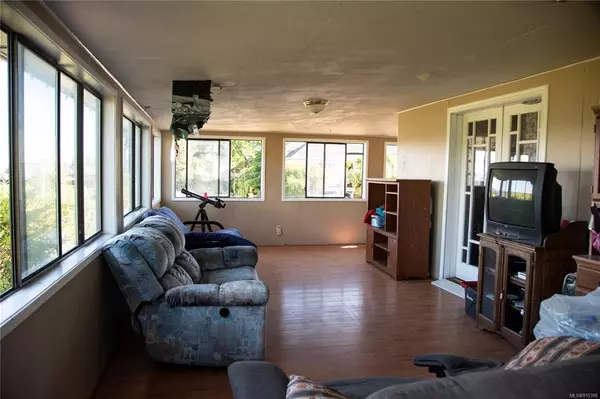$451,000
$479,400
5.9%For more information regarding the value of a property, please contact us for a free consultation.
3 Beds
1 Bath
1,846 SqFt
SOLD DATE : 03/31/2023
Key Details
Sold Price $451,000
Property Type Single Family Home
Sub Type Single Family Detached
Listing Status Sold
Purchase Type For Sale
Square Footage 1,846 sqft
Price per Sqft $244
MLS Listing ID 915390
Sold Date 03/31/23
Style Main Level Entry with Lower Level(s)
Bedrooms 3
Rental Info Unrestricted
Year Built 1938
Annual Tax Amount $3,585
Tax Year 2022
Lot Size 6,969 Sqft
Acres 0.16
Property Description
Location, location, location! Situated on a corner lot in the heart of Ladysmith, half a block from downtown shops and a short walk from all levels of schools, Frank Jamison Recreation Centre, the Holland Creek Trail system, a health clinic, and located near a transit stop! This OCEAN VIEW 3 bedroom, with 4 pce bathroom home, offers you main level-living. With tons of light coming in through the big windows, fir flooring, and a natural gas fireplace, the living room will be the place you’ll want to cozy up with your favorite book. Tons of opportunity with this home and it already has a 5yr new roof, natural gas furnace, and updated plumbing with all new water lines. Character with wainscotting, dble french doors & built in cabinetry. Bring your ideas to the yard and garden and let your pup run safely in the fully fenced yard. Home is currently tenanted, and viewings will need 24 hour notice. All measurements approx. Pls verify if important. Come check out this home today!
Location
Province BC
County Ladysmith, Town Of
Area Du Ladysmith
Zoning R2
Direction South
Rooms
Basement Full, Partial
Main Level Bedrooms 2
Kitchen 1
Interior
Interior Features Eating Area, French Doors
Heating Forced Air, Natural Gas
Cooling None
Flooring Laminate, Mixed, Softwood, Tile
Fireplaces Number 1
Fireplaces Type Gas
Fireplace 1
Laundry In House
Exterior
Exterior Feature Balcony/Patio, Fenced
Garage Spaces 1.0
View Y/N 1
View City, Ocean
Roof Type Fibreglass Shingle
Parking Type Garage
Total Parking Spaces 3
Building
Lot Description Central Location, Corner, Easy Access, Family-Oriented Neighbourhood, Marina Nearby, Recreation Nearby, Shopping Nearby, Southern Exposure
Building Description Frame Wood,Insulation All,Stucco & Siding, Main Level Entry with Lower Level(s)
Faces South
Foundation Poured Concrete
Sewer Sewer Connected
Water Municipal
Structure Type Frame Wood,Insulation All,Stucco & Siding
Others
Tax ID 002-064-031
Ownership Freehold
Pets Description Aquariums, Birds, Caged Mammals, Cats, Dogs
Read Less Info
Want to know what your home might be worth? Contact us for a FREE valuation!

Our team is ready to help you sell your home for the highest possible price ASAP
Bought with eXp Realty







