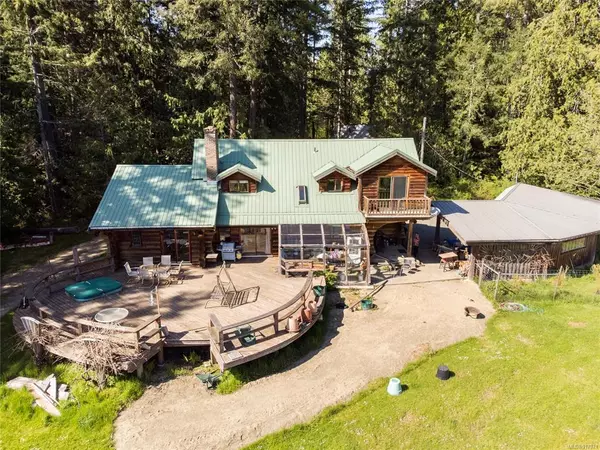$1,650,000
$1,800,000
8.3%For more information regarding the value of a property, please contact us for a free consultation.
3 Beds
2 Baths
2,343 SqFt
SOLD DATE : 05/15/2023
Key Details
Sold Price $1,650,000
Property Type Single Family Home
Sub Type Single Family Detached
Listing Status Sold
Purchase Type For Sale
Square Footage 2,343 sqft
Price per Sqft $704
MLS Listing ID 917971
Sold Date 05/15/23
Style Main Level Entry with Upper Level(s)
Bedrooms 3
Rental Info Unrestricted
Year Built 1982
Annual Tax Amount $2,747
Tax Year 2022
Lot Size 15.800 Acres
Acres 15.8
Property Description
Searching for your own private country estate, or looking to become more self-sufficient in an excellent location? This nearly 16 acre property with 2 homes is equally suitable for both. A perfect blend of majestic evergreens and fenced pastures with irrigation.The 3 (more like 4) bdrm 2 bath log home on a crawlspace is bright and spacious & has a mountain view, a huge deck, heatilator fireplace, forced air furnace & heat pump (2021) to reduce heating costs & provide air conditioning.This property is world away from everything but mere minutes to amenities. The 2nd home has 2 beds, 1 bath & would be perfect as a guest suite or for extended family & is currently tenanted. There is also a huge 20' deep pond, two wells, two garden areas, & 2 fully serviced RV lots, which can be used for farm labour or agri-toursim as per the ALR rules and regulations. Outbuildings include: double garage,carport,workshop, woodshed, power shed, chicken coop, and greenhouse. Produces 2 cuts of hay per yr.
Location
Province BC
County Nanaimo Regional District
Area Pq Errington/Coombs/Hilliers
Zoning A-1
Direction North
Rooms
Other Rooms Guest Accommodations, Workshop
Basement Crawl Space, Full
Main Level Bedrooms 1
Kitchen 1
Interior
Interior Features Dining Room
Heating Forced Air, Heat Pump, Wood
Cooling Air Conditioning, Other
Flooring Mixed
Fireplaces Number 1
Fireplaces Type Heatilator, Living Room, Wood Burning
Equipment Propane Tank, Satellite Dish/Receiver
Fireplace 1
Window Features Insulated Windows,Stained/Leaded Glass,Vinyl Frames
Appliance F/S/W/D
Laundry In House
Exterior
Exterior Feature Fencing: Partial, Garden, Sprinkler System
Garage Spaces 2.0
Utilities Available Compost, Electricity To Lot, Garbage, Phone To Lot, See Remarks
View Y/N 1
View Mountain(s)
Roof Type Metal
Handicap Access Accessible Entrance, Ground Level Main Floor, No Step Entrance
Parking Type Additional, Detached, Driveway, Garage Double, Open, RV Access/Parking
Total Parking Spaces 8
Building
Lot Description Acreage, Easy Access, Marina Nearby, Near Golf Course, No Through Road, Park Setting, Pasture, Private, Quiet Area, Recreation Nearby, Rural Setting, Serviced, Shopping Nearby, Southern Exposure, In Wooded Area
Building Description Insulation: Ceiling,Log,Wood, Main Level Entry with Upper Level(s)
Faces North
Foundation Poured Concrete
Sewer Septic System
Water Well: Shallow
Architectural Style Log Home
Structure Type Insulation: Ceiling,Log,Wood
Others
Restrictions ALR: Yes
Tax ID 006-649-394
Ownership Freehold
Acceptable Financing Must Be Paid Off
Listing Terms Must Be Paid Off
Pets Description Aquariums, Birds, Caged Mammals, Cats, Dogs
Read Less Info
Want to know what your home might be worth? Contact us for a FREE valuation!

Our team is ready to help you sell your home for the highest possible price ASAP
Bought with Island Realm Real Estate







