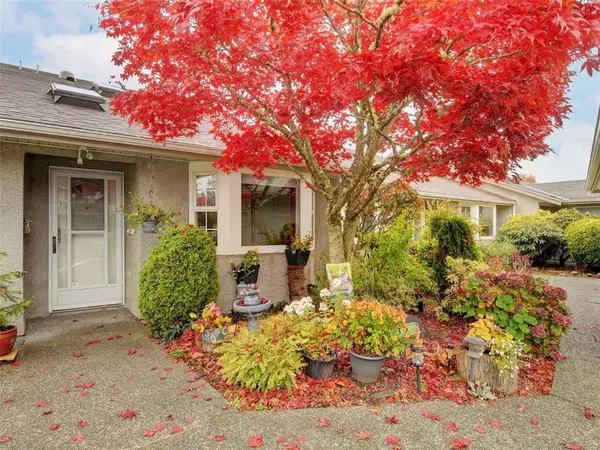$600,000
$619,000
3.1%For more information regarding the value of a property, please contact us for a free consultation.
2 Beds
2 Baths
1,465 SqFt
SOLD DATE : 04/03/2023
Key Details
Sold Price $600,000
Property Type Townhouse
Sub Type Row/Townhouse
Listing Status Sold
Purchase Type For Sale
Square Footage 1,465 sqft
Price per Sqft $409
Subdivision Waters Edge Village
MLS Listing ID 922632
Sold Date 04/03/23
Style Main Level Entry with Upper Level(s)
Bedrooms 2
HOA Fees $483/mo
Rental Info Some Rentals
Year Built 1986
Annual Tax Amount $2,963
Tax Year 2022
Lot Size 1,306 Sqft
Acres 0.03
Property Description
2 Bedroom, 2 full Bath with in-suite laundry. Over 1400 sq ft of comfortable living space featuring open concept living & dining area, distant Ocean Views from the Primary Bedroom with ensuite, plus a Studio/Den with skylights and ample storage space for hobbies and crafts! Enjoy your morning coffee in your large, bright sunroom overlooking the putting green after hiking the many adjacent seaside trails. Waters Edge Village is a friendly 55+ resort like community just steps from the ocean. Beautifully landscaped, well maintained and professionally managed complex located in a quiet and idyllic setting that includes indoor pool, club house, guest suite, exercise room, sauna, hot tub, tennis court, library and billiards room. One of the few townhomes with two dedicated parking spaces, both located right out front of your unit. The Lochside Trail and all the amenities of Saanichton, Sidney and Brentwood are nearby.
Location
Province BC
County Capital Regional District
Area Cs Turgoose
Direction West
Rooms
Other Rooms Guest Accommodations, Workshop
Basement Crawl Space
Main Level Bedrooms 1
Kitchen 1
Interior
Interior Features Ceiling Fan(s), Dining/Living Combo, French Doors, Light Pipe
Heating Baseboard, Electric
Cooling None
Flooring Carpet, Hardwood
Fireplaces Type Electric, Living Room
Window Features Blinds
Appliance Dishwasher, F/S/W/D, Freezer, Garburator, Microwave
Laundry In House
Exterior
Exterior Feature Tennis Court(s)
Utilities Available Cable To Lot, Electricity To Lot, Garbage, Phone Available, Recycling, Underground Utilities
Amenities Available Guest Suite, Pool: Indoor, Recreation Facilities, Recreation Room, Spa/Hot Tub, Tennis Court(s)
Roof Type Asphalt Shingle
Handicap Access Accessible Entrance, Ground Level Main Floor
Parking Type Driveway
Total Parking Spaces 2
Building
Lot Description Adult-Oriented Neighbourhood, Curb & Gutter, Level, Quiet Area
Building Description Frame Wood,Insulation: Ceiling,Insulation: Walls,Stucco, Main Level Entry with Upper Level(s)
Faces West
Story 2
Foundation Poured Concrete
Sewer Sewer To Lot
Water Municipal
Architectural Style Patio Home
Structure Type Frame Wood,Insulation: Ceiling,Insulation: Walls,Stucco
Others
HOA Fee Include Garbage Removal,Insurance,Maintenance Grounds,Water
Tax ID 005-084-717
Ownership Freehold/Strata
Pets Description Birds, Cats, Dogs
Read Less Info
Want to know what your home might be worth? Contact us for a FREE valuation!

Our team is ready to help you sell your home for the highest possible price ASAP
Bought with Pemberton Holmes Ltd - Sidney







