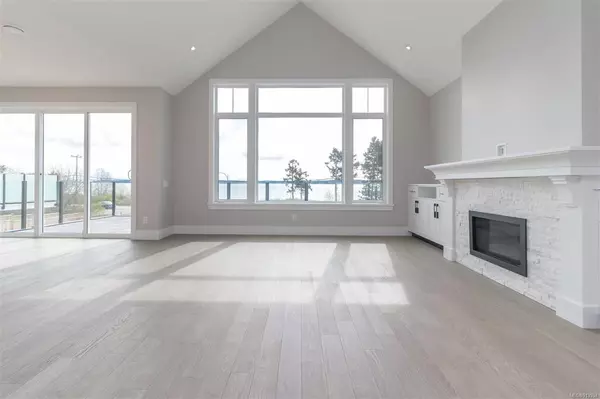$1,925,000
$1,999,000
3.7%For more information regarding the value of a property, please contact us for a free consultation.
3 Beds
4 Baths
2,771 SqFt
SOLD DATE : 04/11/2023
Key Details
Sold Price $1,925,000
Property Type Single Family Home
Sub Type Single Family Detached
Listing Status Sold
Purchase Type For Sale
Square Footage 2,771 sqft
Price per Sqft $694
MLS Listing ID 913934
Sold Date 04/11/23
Style Ground Level Entry With Main Up
Bedrooms 3
Rental Info Unrestricted
Year Built 2022
Annual Tax Amount $3,566
Tax Year 2022
Lot Size 6,969 Sqft
Acres 0.16
Property Description
Last remaining WATERVIEW home at Bakerview! This award winning development features a brand-new enclave of 17 exclusive homes close to Sidney by the Sea & local beaches. This "Built Green" home features Ryan Hoyt design & was constructed by award winning Citta Construction. Boasting a luxury interior package featuring stylish kitchen with sleek cabinetry, quartz counters, island & premium appliances. You'll appreciate the engineered hardwood, heated bathroom floors, energy efficient gas furnace & heat pump, on-demand hot water, EV plug-in & feature gas fireplace. This 3 bedroom home offers vaulted ceilings in the living room, office/den, large master with spa-like ensuite & chef inspired kitchen with walk-in pantry. The lower living features a large rec/media room, 2 large bedrooms & two 4 piece baths with suite roughed in. Entertain on the 29'x14' deck with AMAZING views to Sidney, the San Juan islands & Mt. Baker. Enjoy the large fenced yard. Quick possession available!
Location
Province BC
County Capital Regional District
Area Ns Bazan Bay
Direction West
Rooms
Basement None
Main Level Bedrooms 1
Kitchen 1
Interior
Interior Features Closet Organizer, Dining/Living Combo, Soaker Tub, Storage
Heating Electric, Forced Air, Heat Pump, Natural Gas, Radiant Floor
Cooling Air Conditioning
Fireplaces Number 1
Fireplaces Type Gas, Living Room
Fireplace 1
Appliance Built-in Range, Dishwasher, Dryer, Microwave, Oven Built-In, Range Hood, Refrigerator, Washer
Laundry In House
Exterior
Exterior Feature Balcony/Deck, Balcony/Patio, Fencing: Full
Garage Spaces 2.0
View Y/N 1
View Mountain(s), Ocean
Roof Type Fibreglass Shingle
Parking Type Attached, Garage Double
Total Parking Spaces 2
Building
Lot Description Cul-de-sac, Landscaped, Level
Building Description Cement Fibre,Stone, Ground Level Entry With Main Up
Faces West
Foundation Slab
Sewer Sewer Connected
Water Municipal
Structure Type Cement Fibre,Stone
Others
Tax ID 031-036-431
Ownership Freehold
Acceptable Financing Purchaser To Finance
Listing Terms Purchaser To Finance
Pets Description Aquariums, Birds, Caged Mammals, Cats, Dogs
Read Less Info
Want to know what your home might be worth? Contact us for a FREE valuation!

Our team is ready to help you sell your home for the highest possible price ASAP
Bought with RE/MAX Camosun







