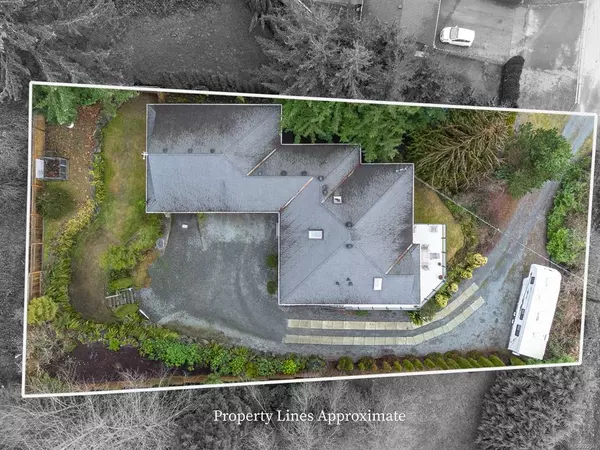$780,000
$799,900
2.5%For more information regarding the value of a property, please contact us for a free consultation.
4 Beds
3 Baths
2,707 SqFt
SOLD DATE : 04/12/2023
Key Details
Sold Price $780,000
Property Type Single Family Home
Sub Type Single Family Detached
Listing Status Sold
Purchase Type For Sale
Square Footage 2,707 sqft
Price per Sqft $288
MLS Listing ID 922649
Sold Date 04/12/23
Style Main Level Entry with Lower Level(s)
Bedrooms 4
Rental Info Unrestricted
Year Built 2004
Annual Tax Amount $5,231
Tax Year 2021
Lot Size 0.300 Acres
Acres 0.3
Property Description
Very well maintained 4 bedroom home with some nice ocean views.
The spacious main level features 2 bedrooms, an office, a bright, well planned kitchen and eating area looking out at the ocean. The living room and formal dining room also have ocean views. Everything you need is on this level. The lower level has a large family room and two more bedrooms and full bath plus plenty of storage. The lower level could be turned into an excellent suite. There is so much to love here, Heat pump, the oversized garage, plus a carport, RV parking, in ground sprinklers, Garburator, leaf guard gutters, built-in vacuum and some nice hardwood flooring. The home was built in 2004 and is over 3000 sq ft in total. Yard offers some nice privacy. Only a couple minute walk to Coronation Mall and the Holland Creek trail.
Location
Province BC
County Ladysmith, Town Of
Area Du Ladysmith
Zoning R1
Direction Northeast
Rooms
Basement Full
Main Level Bedrooms 2
Kitchen 1
Interior
Heating Forced Air, Heat Pump, Natural Gas
Cooling Air Conditioning, HVAC
Flooring Carpet, Hardwood
Fireplaces Number 1
Fireplaces Type Gas
Equipment Central Vacuum, Electric Garage Door Opener, Security System
Fireplace 1
Window Features Vinyl Frames
Appliance F/S/W/D, Garburator
Laundry In House
Exterior
Exterior Feature Balcony, Balcony/Deck, Low Maintenance Yard, Sprinkler System
Garage Spaces 2.0
Carport Spaces 1
View Y/N 1
View Ocean
Roof Type Fibreglass Shingle
Handicap Access Primary Bedroom on Main
Parking Type Carport, Garage Double, RV Access/Parking
Total Parking Spaces 5
Building
Lot Description Central Location, Cul-de-sac, Recreation Nearby, Shopping Nearby
Building Description Frame Wood,Insulation All,Vinyl Siding, Main Level Entry with Lower Level(s)
Faces Northeast
Foundation Poured Concrete
Sewer Sewer Connected
Water Municipal
Structure Type Frame Wood,Insulation All,Vinyl Siding
Others
Tax ID 025-665-375
Ownership Freehold
Pets Description Aquariums, Birds, Caged Mammals, Cats, Dogs
Read Less Info
Want to know what your home might be worth? Contact us for a FREE valuation!

Our team is ready to help you sell your home for the highest possible price ASAP
Bought with Sutton Group-West Coast Realty (Dunc)







