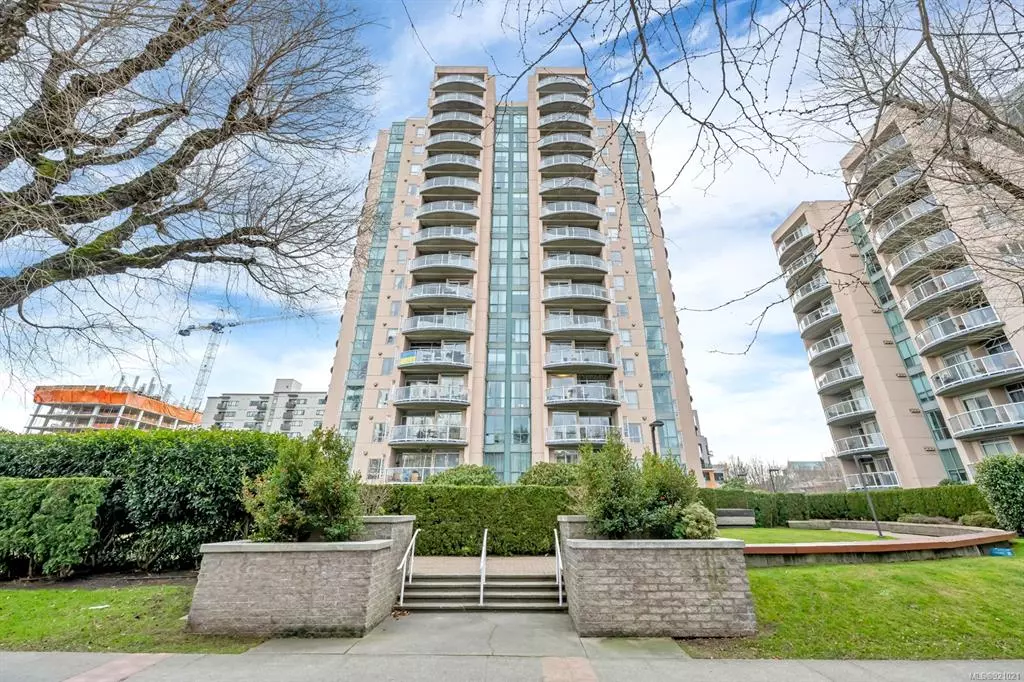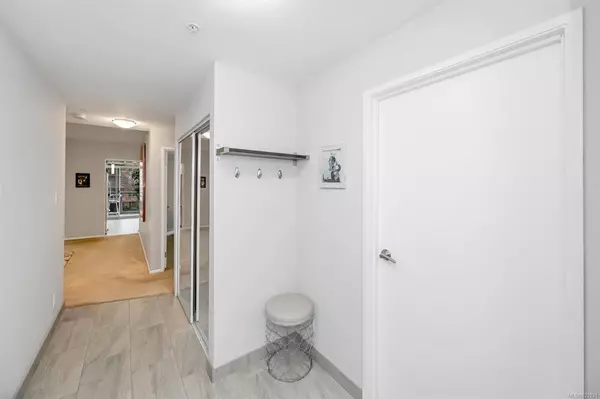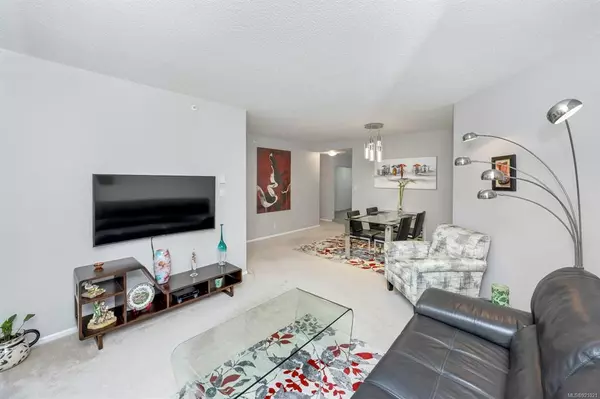$560,000
$597,000
6.2%For more information regarding the value of a property, please contact us for a free consultation.
2 Beds
2 Baths
1,106 SqFt
SOLD DATE : 04/13/2023
Key Details
Sold Price $560,000
Property Type Condo
Sub Type Condo Apartment
Listing Status Sold
Purchase Type For Sale
Square Footage 1,106 sqft
Price per Sqft $506
Subdivision Regent Park
MLS Listing ID 921021
Sold Date 04/13/23
Style Condo
Bedrooms 2
HOA Fees $595/mo
Rental Info Unrestricted
Year Built 1991
Annual Tax Amount $2,417
Tax Year 2022
Lot Size 1,306 Sqft
Acres 0.03
Property Description
Immaculately Renovated Throughout. The centrally located Regents Park condo with 2 Beds & 2 Bath, features the most spacious floor plan this building offers. With recent updates throughout including a modern eat in kitchen with newer appliances, tile backsplash accents & much much more! The spacious primary bedroom contains lots of walk thru closet space & a brand-new quality ensuite from floor to ceiling, updated lighting. Matching with the second new main bathroom & second large bedroom, along with in-suite laundry room, new appliances & extra storage, what more could you ask for? A sliding door off the kitchen & living room to the deck for added outside space. The building is very well maintained, live-in caretaker & great contingency. This complex offers a fitness facility, hot tub, sauna & change rooms, workshop, lounge, bike storage, separate storage for this unit, dedicated secure parking and large manicured grounds, water feature & lawns. Pets, rentals and families welcome!
Location
Province BC
County Capital Regional District
Area Vi Downtown
Direction North
Rooms
Main Level Bedrooms 2
Kitchen 1
Interior
Interior Features Dining/Living Combo, Eating Area, Elevator, Storage
Heating Baseboard, Electric
Cooling None
Flooring Carpet, Cork, Tile
Equipment Other Improvements
Window Features Aluminum Frames,Screens,Window Coverings
Appliance Dishwasher, F/S/W/D, Microwave, Refrigerator
Laundry In Unit
Exterior
Exterior Feature Balcony/Patio, Lighting, Security System, Sprinkler System, Water Feature, See Remarks
Utilities Available Cable To Lot, Compost, Electricity To Lot, Garbage, Phone Available, Recycling
Amenities Available Bike Storage, Elevator(s), Fitness Centre, Meeting Room, Recreation Facilities, Recreation Room, Workshop Area, Other
Roof Type Asphalt Torch On
Handicap Access Accessible Entrance, No Step Entrance, Wheelchair Friendly
Parking Type Underground
Total Parking Spaces 1
Building
Lot Description Central Location, Corner, Curb & Gutter, Easy Access, Irrigation Sprinkler(s), Landscaped, Level, Recreation Nearby, Serviced, Shopping Nearby, Sidewalk, See Remarks
Building Description Steel and Concrete,Stucco, Condo
Faces North
Story 17
Foundation Poured Concrete
Sewer Sewer Connected
Water Municipal
Structure Type Steel and Concrete,Stucco
Others
HOA Fee Include Caretaker,Garbage Removal,Insurance,Maintenance Grounds,Maintenance Structure,Property Management,Recycling,Sewer,Water
Tax ID 017-417-091
Ownership Freehold/Strata
Acceptable Financing Purchaser To Finance
Listing Terms Purchaser To Finance
Pets Description Cats, Dogs
Read Less Info
Want to know what your home might be worth? Contact us for a FREE valuation!

Our team is ready to help you sell your home for the highest possible price ASAP
Bought with RE/MAX Camosun







