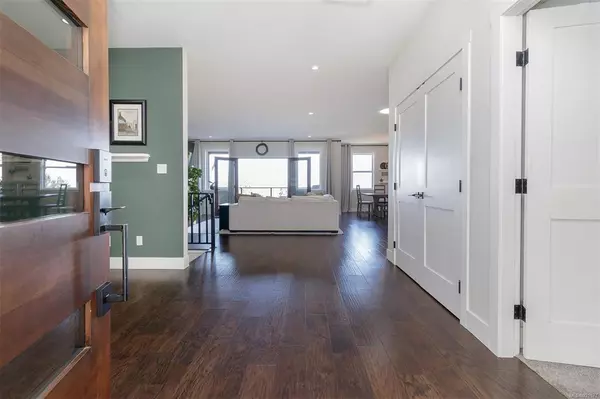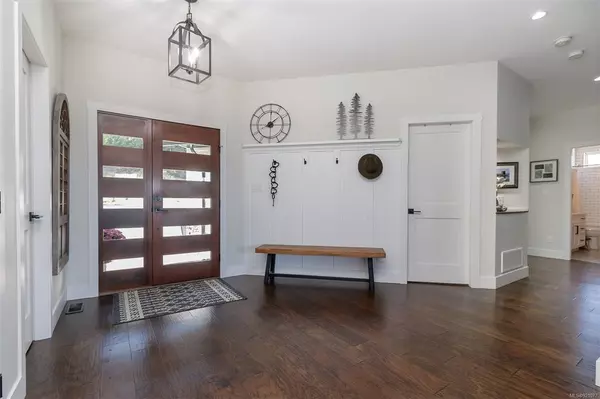$1,270,000
$1,199,000
5.9%For more information regarding the value of a property, please contact us for a free consultation.
6 Beds
4 Baths
3,282 SqFt
SOLD DATE : 04/13/2023
Key Details
Sold Price $1,270,000
Property Type Single Family Home
Sub Type Single Family Detached
Listing Status Sold
Purchase Type For Sale
Square Footage 3,282 sqft
Price per Sqft $386
MLS Listing ID 921077
Sold Date 04/13/23
Style Main Level Entry with Lower Level(s)
Bedrooms 6
Rental Info Unrestricted
Year Built 2017
Annual Tax Amount $6,173
Tax Year 2022
Lot Size 8,712 Sqft
Acres 0.2
Property Description
Beautifully appointed custom home in the heart of Ladysmith! Quality beyond comparison is what this home features with 5 bedrooms, 4 baths plus a 1 bedroom legal suite. ($1200 pm) Main level living offers open concept , with deluxe kitchen with large island, pantry and loads of cupboards. Living room with Gas fireplace to cozy up to. Masterbedroom with french doors onto the expansive deck to enjoy those morning coffees and the unbelieveable views of coastal mountains, distance ocean views. Soak in the free standing tub and take your worries away. Spacious laundry room. Immaculate extra large garage. Downstairs offers 2 extra bedrooms plus a family room. Tons of storage in oversized crawl space area and totaly accessable . plus the 1 bedroom legal suite with a great tenant. This home should be in Better homes and Gardens. The detail is amazing. Walking distance to Holland Creek Trails, recreation, schools and shopping. This is one of a kind!
Location
Province BC
County Ladysmith, Town Of
Area Du Ladysmith
Zoning R-1
Direction Northwest
Rooms
Basement Finished, Full
Main Level Bedrooms 3
Kitchen 2
Interior
Interior Features French Doors
Heating Heat Pump, Natural Gas
Cooling Air Conditioning
Flooring Mixed
Fireplaces Number 1
Fireplaces Type Gas
Equipment Central Vacuum Roughed-In
Fireplace 1
Window Features Insulated Windows
Appliance Dishwasher, F/S/W/D
Laundry In House
Exterior
Exterior Feature Fenced, Low Maintenance Yard, Wheelchair Access
Garage Spaces 2.0
View Y/N 1
View City, Mountain(s)
Roof Type Fibreglass Shingle
Handicap Access No Step Entrance, Wheelchair Friendly
Parking Type Garage Double
Total Parking Spaces 4
Building
Lot Description Cul-de-sac, Landscaped, Near Golf Course, No Through Road, Recreation Nearby, Shopping Nearby, Sidewalk
Building Description Cement Fibre,Insulation: Ceiling,Insulation: Walls, Main Level Entry with Lower Level(s)
Faces Northwest
Foundation Poured Concrete
Sewer Sewer Connected
Water Municipal
Architectural Style Contemporary
Structure Type Cement Fibre,Insulation: Ceiling,Insulation: Walls
Others
Tax ID 029-835-801
Ownership Freehold
Pets Description Aquariums, Birds, Caged Mammals, Cats, Dogs
Read Less Info
Want to know what your home might be worth? Contact us for a FREE valuation!

Our team is ready to help you sell your home for the highest possible price ASAP
Bought with Royal LePage - Wolstencroft







