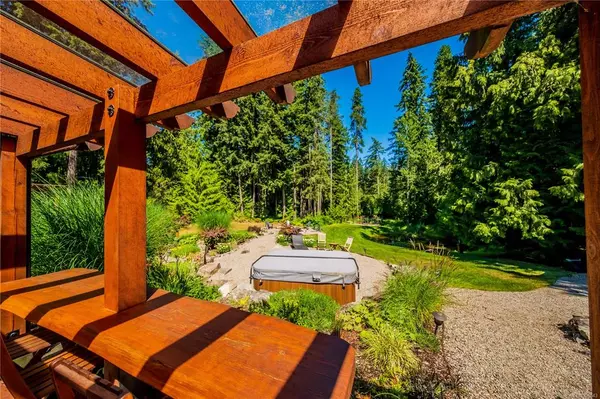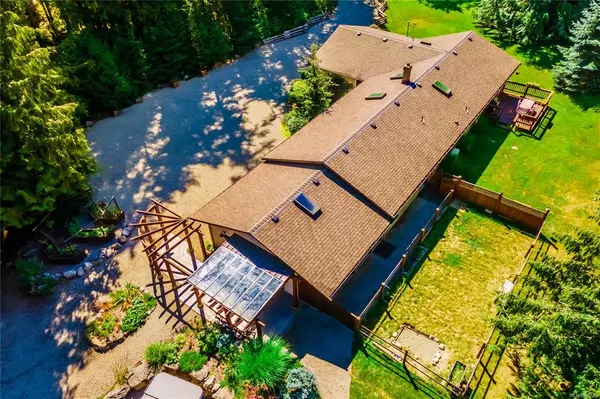$976,500
$998,000
2.2%For more information regarding the value of a property, please contact us for a free consultation.
3 Beds
2 Baths
2,127 SqFt
SOLD DATE : 04/13/2023
Key Details
Sold Price $976,500
Property Type Single Family Home
Sub Type Single Family Detached
Listing Status Sold
Purchase Type For Sale
Square Footage 2,127 sqft
Price per Sqft $459
MLS Listing ID 920643
Sold Date 04/13/23
Style Rancher
Bedrooms 3
Rental Info Unrestricted
Year Built 1993
Annual Tax Amount $3,150
Tax Year 2022
Lot Size 1.470 Acres
Acres 1.47
Property Description
Stunning acreage in the heart of Errington & Coombs on desirable Swayne Road. 2127 sq. ft of finished space in this 3 bed 2 bath rancher. Vaulted ceilings, skylights and big windows offer lots of light and an open feel. Some recent upgrades include luxury vinyl flooring, deep tub and tile surround; heat pump and duct work to keep you warm in the winter and cool in the summer. There is a double garage, and a newly built 360 sq. ft sound-proof, RockWool insulated and heated studio for your hobbies or work. A park-like yard with full privacy, nicely landscaped yard with beautiful gardens, perennials, koi pond, an outdoor covered bar, 8-person hot tub and fire pit – the perfect oasis for entertaining or just enjoying nature all nestled at the foot of Mount Arrowsmith. This property also includes a wood box, 20’x8’ storage shed & a dog run for your pets. Close to Englishman River Falls and Coombs marketplace, and a short drive to all the additional amenities in Parksville and Qualicum.
Location
Province BC
County Nanaimo Regional District
Area Pq Errington/Coombs/Hilliers
Zoning A1
Direction South
Rooms
Other Rooms Storage Shed
Basement Crawl Space
Main Level Bedrooms 3
Kitchen 1
Interior
Interior Features French Doors, Soaker Tub, Storage, Vaulted Ceiling(s)
Heating Electric, Heat Pump, Wood
Cooling Air Conditioning
Flooring Mixed, Tile, Vinyl
Fireplaces Number 1
Fireplaces Type Family Room, Wood Burning
Equipment Electric Garage Door Opener
Fireplace 1
Window Features Skylight(s),Vinyl Frames
Appliance Dishwasher, F/S/W/D, Hot Tub
Laundry In House
Exterior
Exterior Feature Fenced, Sprinkler System
Garage Spaces 2.0
Utilities Available Cable To Lot, Electricity To Lot, Garbage, Phone To Lot, Recycling
View Y/N 1
View Other
Roof Type Asphalt Shingle
Handicap Access Primary Bedroom on Main
Parking Type Driveway, Garage Double, Open, RV Access/Parking
Total Parking Spaces 4
Building
Lot Description Acreage, Irrigation Sprinkler(s), Landscaped, Near Golf Course, Private, Quiet Area, Recreation Nearby, Rural Setting, Southern Exposure
Building Description Frame Wood, Rancher
Faces South
Foundation Poured Concrete
Sewer Septic System
Water Well: Drilled
Structure Type Frame Wood
Others
Tax ID 002-708-337
Ownership Freehold
Pets Description Aquariums, Birds, Caged Mammals, Cats, Dogs
Read Less Info
Want to know what your home might be worth? Contact us for a FREE valuation!

Our team is ready to help you sell your home for the highest possible price ASAP
Bought with 460 Realty Inc. (NA)







