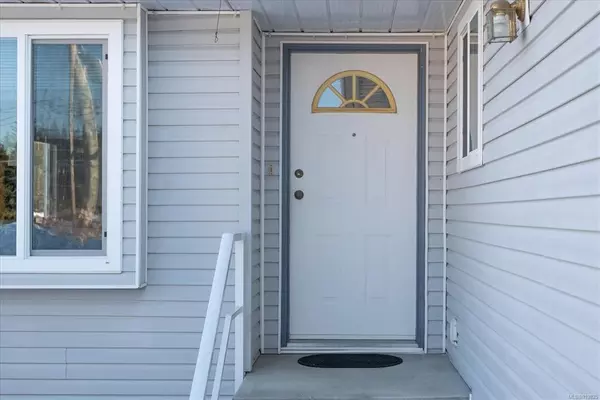$599,900
$599,900
For more information regarding the value of a property, please contact us for a free consultation.
2 Beds
2 Baths
1,111 SqFt
SOLD DATE : 04/14/2023
Key Details
Sold Price $599,900
Property Type Single Family Home
Sub Type Single Family Detached
Listing Status Sold
Purchase Type For Sale
Square Footage 1,111 sqft
Price per Sqft $539
MLS Listing ID 919825
Sold Date 04/14/23
Style Rancher
Bedrooms 2
Rental Info Unrestricted
Year Built 1992
Annual Tax Amount $3,741
Tax Year 2021
Lot Size 8,276 Sqft
Acres 0.19
Property Description
Welcome to 871 Cameron Way! This well maintained 2 bed 2 bath move in ready rancher is situated in a quiet, friendly neighbourhood and is within walking distance to all Ladysmith schools, Holland Creek trail system and Frank Jameson Rec center. The home has an open floor plan with lots of natural light, large double garage, wide hallways and a sliding door off the kitchen that leads to the relaxing deck. The low maintenance back yard is fully fenced for your four-legged friends. This home is perfect for the first-time buyer or anyone wanting to downsize. Current BC assessment is $656,000. Come check it out!
Location
Province BC
County Ladysmith, Town Of
Area Du Ladysmith
Direction See Remarks
Rooms
Basement Crawl Space
Main Level Bedrooms 2
Kitchen 1
Interior
Interior Features Ceiling Fan(s), Closet Organizer, Eating Area
Heating Baseboard, Electric
Cooling None
Flooring Mixed
Window Features Insulated Windows
Appliance F/S/W/D
Laundry In House
Exterior
Exterior Feature Balcony/Deck, Fenced, Low Maintenance Yard
Garage Spaces 2.0
Utilities Available Cable To Lot, Electricity To Lot, Garbage, Phone To Lot, Recycling
Roof Type Asphalt Shingle
Parking Type Garage Double
Total Parking Spaces 2
Building
Lot Description Near Golf Course, Recreation Nearby, Shopping Nearby
Building Description Insulation: Ceiling,Insulation: Walls,Vinyl Siding, Rancher
Faces See Remarks
Foundation Poured Concrete
Sewer Sewer Connected
Water Municipal
Structure Type Insulation: Ceiling,Insulation: Walls,Vinyl Siding
Others
Tax ID 013-915-541
Ownership Freehold
Pets Description Aquariums, Birds, Caged Mammals, Cats, Dogs
Read Less Info
Want to know what your home might be worth? Contact us for a FREE valuation!

Our team is ready to help you sell your home for the highest possible price ASAP
Bought with Johannsen Group Realty Inc.







