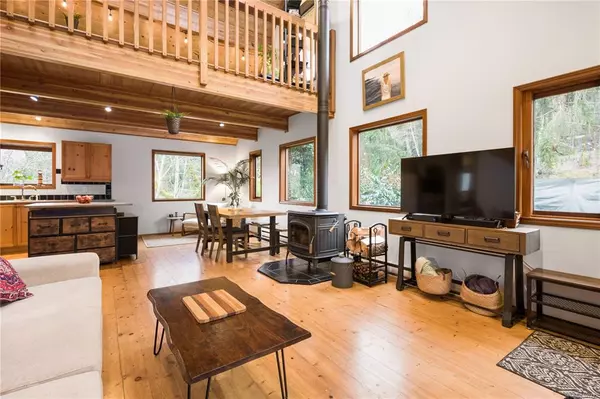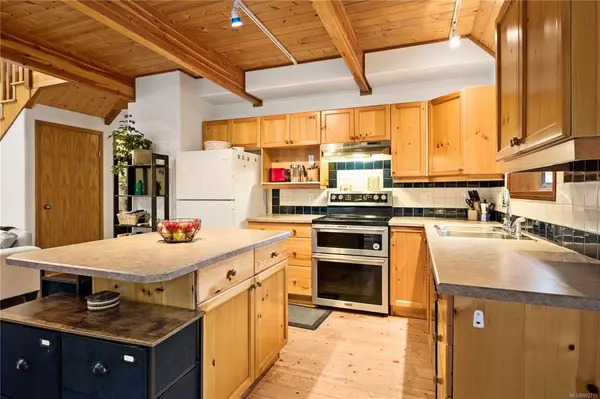$852,000
$689,000
23.7%For more information regarding the value of a property, please contact us for a free consultation.
2 Beds
2 Baths
1,389 SqFt
SOLD DATE : 04/19/2023
Key Details
Sold Price $852,000
Property Type Single Family Home
Sub Type Single Family Detached
Listing Status Sold
Purchase Type For Sale
Square Footage 1,389 sqft
Price per Sqft $613
MLS Listing ID 892712
Sold Date 04/19/23
Style Main Level Entry with Upper Level(s)
Bedrooms 2
Rental Info Unrestricted
Year Built 1998
Annual Tax Amount $2,322
Tax Year 2021
Lot Size 0.400 Acres
Acres 0.4
Property Description
Custom built-in 1998, this West Coast cedar-sided home is a spacious 2 bed 2 bath with 20 feet+ soaring ceilings. Perfectly situated to five waterfront parks all within walking distance, with views of the Sunshine Coast and Vancouver skyline! This home provides a lovely open layout, complete with a cosy wood burning stove and solid hardwood island and cabinets. You will notice the high-quality pocket cedar framed windows allows natural light to filter throughout this home. The upstairs loft provides access to the large master bedroom, offering a spacious private environment with 2 organized closets & generous ensuite with soaker tub. Walk into the outdoors from the 2 decks (built-in 2018) complete with your very own wood-fired hot tub and patio (2019) where you overlook your beautiful back yard with mature apple and pear trees. New hot water tank in 2018, UV water treatment installed in 2019, as well as a recently installed generator and septic updates complete this home.
Location
Province BC
County Islands Trust
Area Isl Gabriola Island
Zoning SSR
Direction North
Rooms
Basement Crawl Space, Unfinished
Main Level Bedrooms 1
Kitchen 1
Interior
Heating Baseboard, Electric
Cooling None
Flooring Hardwood, Mixed, Other
Fireplaces Number 1
Fireplaces Type Wood Stove
Fireplace 1
Appliance Hot Tub, Jetted Tub
Laundry In House
Exterior
Exterior Feature Garden
Roof Type Asphalt Shingle
Parking Type Driveway, Open, RV Access/Parking
Total Parking Spaces 3
Building
Lot Description Central Location, Easy Access, Private, Quiet Area, Recreation Nearby
Building Description Frame Wood,Wood, Main Level Entry with Upper Level(s)
Faces North
Foundation Poured Concrete
Sewer Septic System
Water Well: Drilled
Architectural Style West Coast
Structure Type Frame Wood,Wood
Others
Tax ID 003-962-504
Ownership Freehold
Acceptable Financing Must Be Paid Off
Listing Terms Must Be Paid Off
Pets Description Aquariums, Birds, Caged Mammals, Cats, Dogs
Read Less Info
Want to know what your home might be worth? Contact us for a FREE valuation!

Our team is ready to help you sell your home for the highest possible price ASAP
Bought with Royal LePage Coast Capital - Oak Bay







