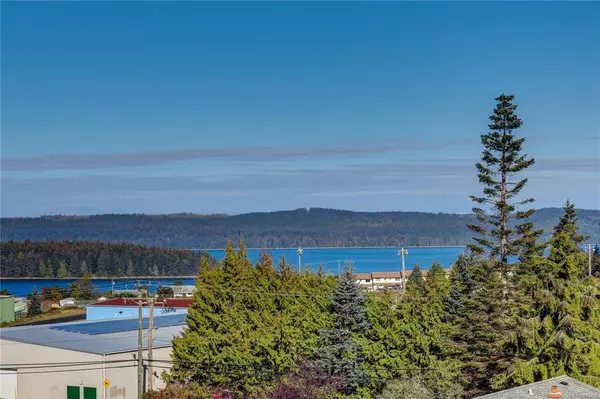$440,000
$458,000
3.9%For more information regarding the value of a property, please contact us for a free consultation.
3 Beds
2 Baths
2,232 SqFt
SOLD DATE : 04/20/2023
Key Details
Sold Price $440,000
Property Type Single Family Home
Sub Type Single Family Detached
Listing Status Sold
Purchase Type For Sale
Square Footage 2,232 sqft
Price per Sqft $197
MLS Listing ID 916917
Sold Date 04/20/23
Style Split Entry
Bedrooms 3
Rental Info Unrestricted
Year Built 1976
Annual Tax Amount $2,560
Tax Year 2022
Lot Size 5,227 Sqft
Acres 0.12
Property Description
Westcoast Oceanview home with open floor plan living has been completely rejuvenated with a great deal of care & attention to detail. The big items have been taken care of with a new asphalt shingle roof, main windows all new, refreshed hardwood flooring, updated wiring, a bright refreshed kitchen, new wall heaters throughout the home & the lower level completely finished with all new paint. All this completed over the last 4 years!
This home is now ready for the couple who are looking for their first home together or potentially a young family. For those looking for extra help with the mortgage the downstairs will be easily converted to an in-law suite as the homeowners had plumbing installed for a potential kitchen when they finished the lower level. The majority of the wiring has been updated and is 200 Amp service. There is a large garage with lots of room for your vehicle & parking of your toys. This home with ocean/mountain views is just waiting for you to call it home.
Location
Province BC
County Port Mcneill, Town Of
Area Ni Port Mcneill
Direction South
Rooms
Basement Finished, Walk-Out Access
Main Level Bedrooms 2
Kitchen 1
Interior
Interior Features Dining/Living Combo, Storage, Vaulted Ceiling(s), Workshop
Heating Baseboard, Electric
Cooling None
Flooring Carpet, Hardwood, Tile, Wood
Window Features Insulated Windows,Vinyl Frames
Appliance Dishwasher, F/S/W/D
Laundry In House
Exterior
Exterior Feature Balcony/Deck, Balcony/Patio, Fencing: Partial, Garden, Low Maintenance Yard
Garage Spaces 1.0
Utilities Available Cable To Lot, Electricity To Lot, Garbage, Phone To Lot, Recycling
View Y/N 1
View City, Mountain(s), Ocean
Roof Type Asphalt Shingle
Handicap Access Primary Bedroom on Main
Parking Type Additional, Attached, Driveway, Garage, RV Access/Parking
Total Parking Spaces 5
Building
Lot Description Corner, Easy Access, Family-Oriented Neighbourhood, Marina Nearby, Recreation Nearby
Building Description Frame Wood,Insulation: Ceiling,Insulation: Walls,Wood, Split Entry
Faces South
Foundation Poured Concrete
Sewer Sewer Connected
Water Municipal
Architectural Style West Coast
Additional Building Potential
Structure Type Frame Wood,Insulation: Ceiling,Insulation: Walls,Wood
Others
Restrictions Easement/Right of Way
Tax ID 000-827-452
Ownership Freehold
Acceptable Financing Must Be Paid Off
Listing Terms Must Be Paid Off
Pets Description Aquariums, Birds, Caged Mammals, Cats, Dogs
Read Less Info
Want to know what your home might be worth? Contact us for a FREE valuation!

Our team is ready to help you sell your home for the highest possible price ASAP
Bought with Royal LePage Advance Realty







