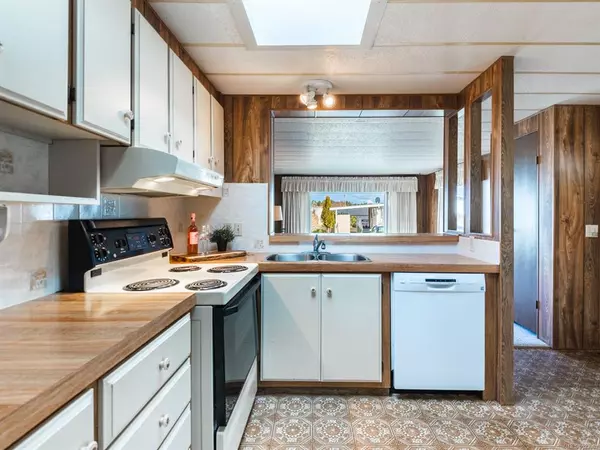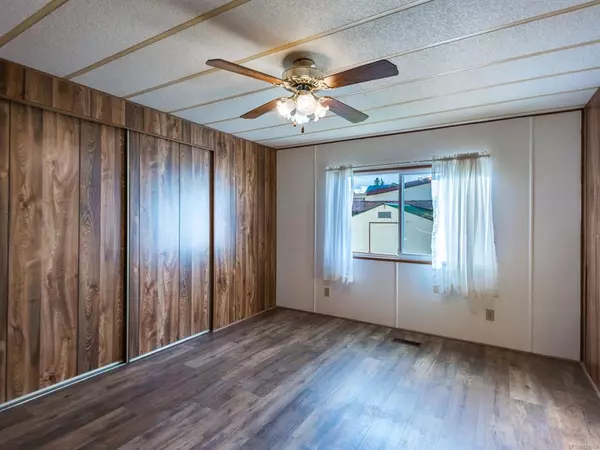$256,500
$275,000
6.7%For more information regarding the value of a property, please contact us for a free consultation.
2 Beds
2 Baths
1,349 SqFt
SOLD DATE : 04/21/2023
Key Details
Sold Price $256,500
Property Type Manufactured Home
Sub Type Manufactured Home
Listing Status Sold
Purchase Type For Sale
Square Footage 1,349 sqft
Price per Sqft $190
Subdivision Shellybrook Mhp
MLS Listing ID 923069
Sold Date 04/21/23
Style Rancher
Bedrooms 2
HOA Fees $517/mo
Rental Info No Rentals
Year Built 1981
Annual Tax Amount $1,057
Tax Year 2022
Property Description
***Shelley Brook Estates, 55+ Park*** Bright and spacious, nicely appointed and well maintained, 1,349 sq.ft. with 2 bedrooms plus a den, 2 bathrooms, open design with a sizable kitchen open to the dining area including a built-in china cabinet. Sunny and bright living room, entertainment size covered deck, covered carport, parking for 2 vehicles, 10'x20' workshop or additional storage & garden shed. Well managed attractive park centrally located to all amenities, shopping, restaurants and the famous Parksville Beach. Pet friendly, 1 small pet allowed under 22 lbs. with park approval. Great location, affordable living in Parksville and well located in a friendly community. Measurements are approx. pls verify if important.
Location
Province BC
County Parksville, City Of
Area Pq Parksville
Zoning MHP
Direction East
Rooms
Basement Crawl Space
Main Level Bedrooms 2
Kitchen 1
Interior
Heating Forced Air, Natural Gas
Cooling None
Flooring Mixed
Window Features Insulated Windows
Appliance F/S/W/D
Laundry In House
Exterior
Exterior Feature Garden
Carport Spaces 1
Roof Type Membrane
Parking Type Additional, Carport, RV Access/Parking
Total Parking Spaces 1
Building
Lot Description Adult-Oriented Neighbourhood, Central Location, Recreation Nearby
Building Description Insulation: Ceiling,Insulation: Walls,Vinyl Siding, Rancher
Faces East
Foundation Other
Sewer Sewer To Lot
Water Municipal
Structure Type Insulation: Ceiling,Insulation: Walls,Vinyl Siding
Others
Ownership Pad Rental
Pets Description Cats, Dogs, Number Limit
Read Less Info
Want to know what your home might be worth? Contact us for a FREE valuation!

Our team is ready to help you sell your home for the highest possible price ASAP
Bought with RE/MAX of Nanaimo







