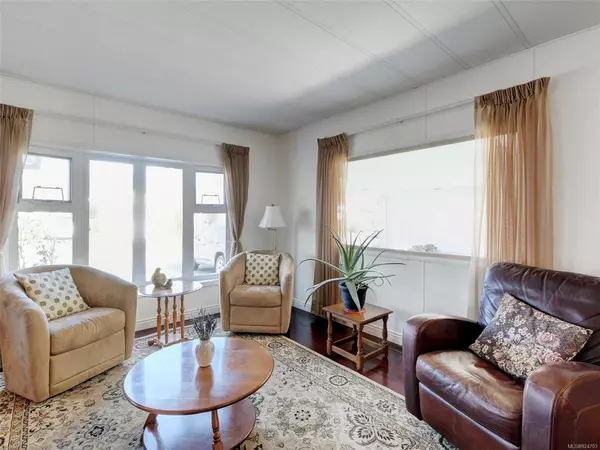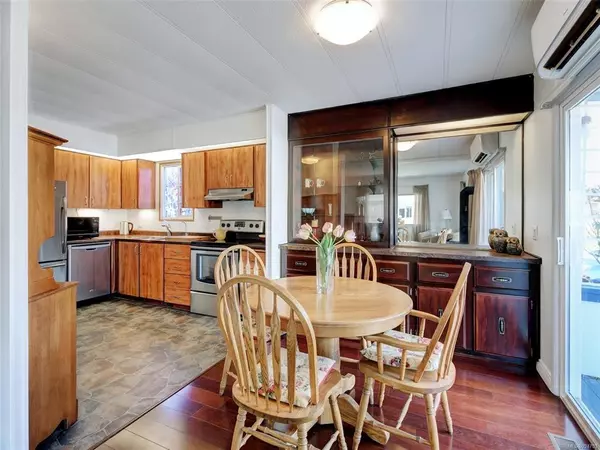$539,000
$539,000
For more information regarding the value of a property, please contact us for a free consultation.
2 Beds
1 Bath
1,109 SqFt
SOLD DATE : 04/21/2023
Key Details
Sold Price $539,000
Property Type Manufactured Home
Sub Type Manufactured Home
Listing Status Sold
Purchase Type For Sale
Square Footage 1,109 sqft
Price per Sqft $486
Subdivision Summergate Village
MLS Listing ID 924703
Sold Date 04/21/23
Style Rancher
Bedrooms 2
HOA Fees $210/mo
Rental Info Some Rentals
Year Built 1979
Annual Tax Amount $1,949
Tax Year 2022
Lot Size 3,049 Sqft
Acres 0.07
Property Description
Welcome to Summergate Village. Unique bareland strata property ownership where you have title to your land! South facing backyard with fabulous vegie gardens! Two sundecks, one south facing and the other providing West Sunshine. This is a lovely home in a great area of Summergate Village. This home prides many updates: 2 heat pumps working to keep you warm in the winter and cool in summer! Updated appliances. Hardwood flooring, vinyl windows and lovely propane burning fireplace/stove for comfort and ambience! Just over 1100 sq. feet, with a workshop/storage area. This 55+age restricted community offers so much including a recreations centre with indoor swimming pool, hot tub, sauna, workshop, library and large community space for socials. Low strata fees include lawn care, garbage and water. Bring your pets and enjoy the walking trails and easy walk into Sidney. Quick completion possible!
Location
Province BC
County Capital Regional District
Area Si Sidney South-West
Direction North
Rooms
Other Rooms Storage Shed
Basement Crawl Space
Main Level Bedrooms 2
Kitchen 1
Interior
Interior Features Ceiling Fan(s), Closet Organizer, Dining/Living Combo, Eating Area, Jetted Tub, Workshop
Heating Heat Pump, Propane
Cooling Air Conditioning, Wall Unit(s)
Flooring Carpet, Hardwood, Vinyl
Fireplaces Type Gas, Living Room
Window Features Blinds,Insulated Windows,Vinyl Frames,Window Coverings
Appliance F/S/W/D
Laundry In House
Exterior
Exterior Feature Balcony/Patio
Carport Spaces 1
Amenities Available Clubhouse, Fitness Centre, Meeting Room, Pool, Pool: Indoor, Recreation Facilities, Recreation Room, Sauna, Shared BBQ, Spa/Hot Tub, Workshop Area
Roof Type Fibreglass Shingle
Handicap Access Ground Level Main Floor, No Step Entrance
Parking Type Attached, Carport
Total Parking Spaces 1
Building
Lot Description Rectangular Lot
Building Description Aluminum Siding, Rancher
Faces North
Foundation Poured Concrete
Sewer Sewer Connected
Water Municipal
Structure Type Aluminum Siding
Others
HOA Fee Include Garbage Removal,Property Management,Recycling
Tax ID 000-748-854
Ownership Freehold/Strata
Pets Description Aquariums, Birds, Caged Mammals, Cats, Dogs
Read Less Info
Want to know what your home might be worth? Contact us for a FREE valuation!

Our team is ready to help you sell your home for the highest possible price ASAP
Bought with Holmes Realty Ltd







