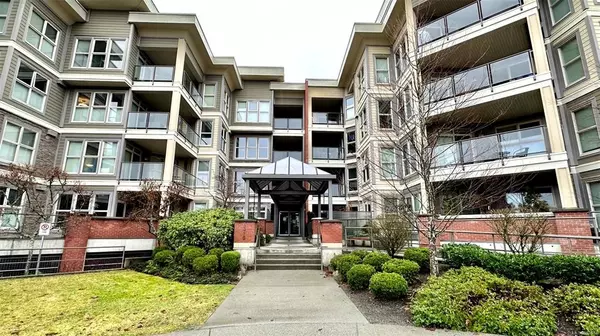$430,000
$449,800
4.4%For more information regarding the value of a property, please contact us for a free consultation.
1 Bed
2 Baths
922 SqFt
SOLD DATE : 04/24/2023
Key Details
Sold Price $430,000
Property Type Condo
Sub Type Condo Apartment
Listing Status Sold
Purchase Type For Sale
Square Footage 922 sqft
Price per Sqft $466
Subdivision The Texada
MLS Listing ID 921674
Sold Date 04/24/23
Style Condo
Bedrooms 1
HOA Fees $435/mo
Rental Info Unrestricted
Year Built 2008
Annual Tax Amount $2,529
Tax Year 2022
Property Description
The Texada at Georgia View Village. North Nanaimo's premier high end condo development in an extremely convenient location, within walking distance to Costco, Woodgrove Mall, the ocean and many other amenities. This top floor unit has one bedroom plus Den with two bathroom including 4pc ensuite. Over 10ft high ceiling livingroom is open to the kitchen with dark cherry maple wood cabinets and to the large covered deck; beautiful electrical fireplace with stone slabs deco as well as top baseboard with ambient light. In unit laundry and hot watertank give the resident convenience and privacy. The strata also offers gym room, rec room, designated underground parking with gate, caretaker for common area and so on. An excellent place to live or the perfect investment.
Location
Province BC
County Nanaimo, City Of
Area Na North Nanaimo
Zoning RM3
Direction East
Rooms
Basement Full
Main Level Bedrooms 1
Kitchen 1
Interior
Heating Baseboard, Electric
Cooling None
Flooring Carpet, Hardwood, Mixed
Fireplaces Number 1
Fireplaces Type Electric
Fireplace 1
Window Features Insulated Windows
Appliance F/S/W/D
Laundry In Unit
Exterior
Exterior Feature Balcony/Patio, Low Maintenance Yard, Sprinkler System
Utilities Available Cable Available, Electricity To Lot, Garbage, Phone Available, Recycling, Underground Utilities
Amenities Available Elevator(s), Fitness Centre, Recreation Room, Secured Entry
View Y/N 1
View Mountain(s), Ocean
Roof Type Membrane
Handicap Access Wheelchair Friendly
Parking Type Underground
Total Parking Spaces 3
Building
Lot Description Adult-Oriented Neighbourhood, Central Location, Easy Access, Family-Oriented Neighbourhood, Landscaped, Recreation Nearby, Shopping Nearby
Building Description Cement Fibre,Insulation: Ceiling,Insulation: Walls, Condo
Faces East
Story 4
Foundation Poured Concrete
Sewer Sewer Connected
Water Municipal
Structure Type Cement Fibre,Insulation: Ceiling,Insulation: Walls
Others
HOA Fee Include Maintenance Structure,Property Management
Tax ID 027-579-930
Ownership Freehold/Strata
Pets Description Aquariums, Birds, Caged Mammals, Cats, Dogs
Read Less Info
Want to know what your home might be worth? Contact us for a FREE valuation!

Our team is ready to help you sell your home for the highest possible price ASAP
Bought with 460 Realty Inc. (NA)







