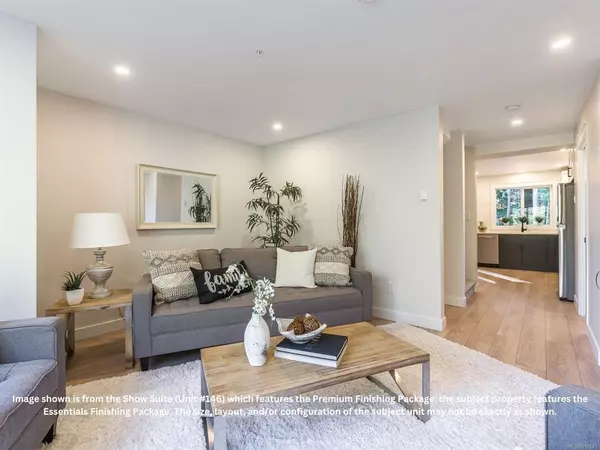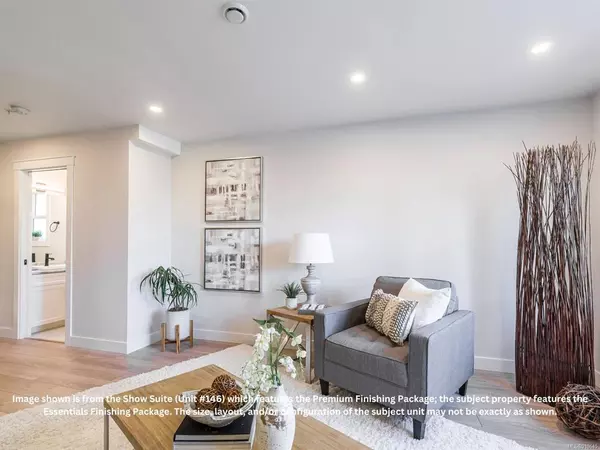$549,900
$549,900
For more information regarding the value of a property, please contact us for a free consultation.
3 Beds
4 Baths
1,452 SqFt
SOLD DATE : 04/25/2023
Key Details
Sold Price $549,900
Property Type Townhouse
Sub Type Row/Townhouse
Listing Status Sold
Purchase Type For Sale
Square Footage 1,452 sqft
Price per Sqft $378
Subdivision The Southbend
MLS Listing ID 918645
Sold Date 04/25/23
Style Other
Bedrooms 3
HOA Fees $220/mo
Rental Info Unrestricted
Year Built 2023
Tax Year 2022
Property Description
For a limited time, INTRODUCTORY PRICING of $549,900 is being offered on this unit in Building 2 which is the first to complete. Conveniently located, the townhomes at The Southbend will offer those fortunate enough to call it home, access to recreation & all amenities. This unit will feature the Essentials Finishing Package with 1,452 sqft of living space over 3 floors, comprising an L-shaped kitchen with quartz counters, 2 beds & laundry facilities up, a third bed/multi-functional space down, & 4 baths, including 2 ensuites. A deck off the kitchen & a patio & garden area for this unit’s exclusive use extends the living space, while the garage will help meet parking & storage needs. If you're looking for an attractively priced home in a convenient location, the townhomes at The Southbend won’t disappoint. Data & measurements obtained from the Disclosure Statement & Building Plans are approximate, subject to change, & should be verified if important. Price + GST.
Location
Province BC
County Nanaimo, City Of
Area Na South Nanaimo
Zoning R10
Direction South
Rooms
Other Rooms Gazebo
Basement None
Kitchen 1
Interior
Heating Baseboard, Electric, Heat Recovery
Cooling None
Flooring Mixed
Appliance Dishwasher, Dryer, Oven/Range Electric, Range Hood, Refrigerator, Washer
Laundry In House
Exterior
Garage Spaces 1.0
Amenities Available Common Area
Roof Type Asphalt Shingle
Parking Type Driveway, Garage, EV Charger: Common Use
Total Parking Spaces 2
Building
Lot Description Family-Oriented Neighbourhood, Landscaped, Recreation Nearby, Shopping Nearby
Building Description Frame Wood,Vinyl Siding, Other
Faces South
Story 3
Foundation Poured Concrete
Sewer Sewer Connected
Water Municipal
Structure Type Frame Wood,Vinyl Siding
Others
Tax ID 031-884-032
Ownership Freehold/Strata
Pets Description Aquariums, Birds, Caged Mammals, Cats, Dogs, Number Limit, Size Limit
Read Less Info
Want to know what your home might be worth? Contact us for a FREE valuation!

Our team is ready to help you sell your home for the highest possible price ASAP
Bought with RE/MAX Westcoast







