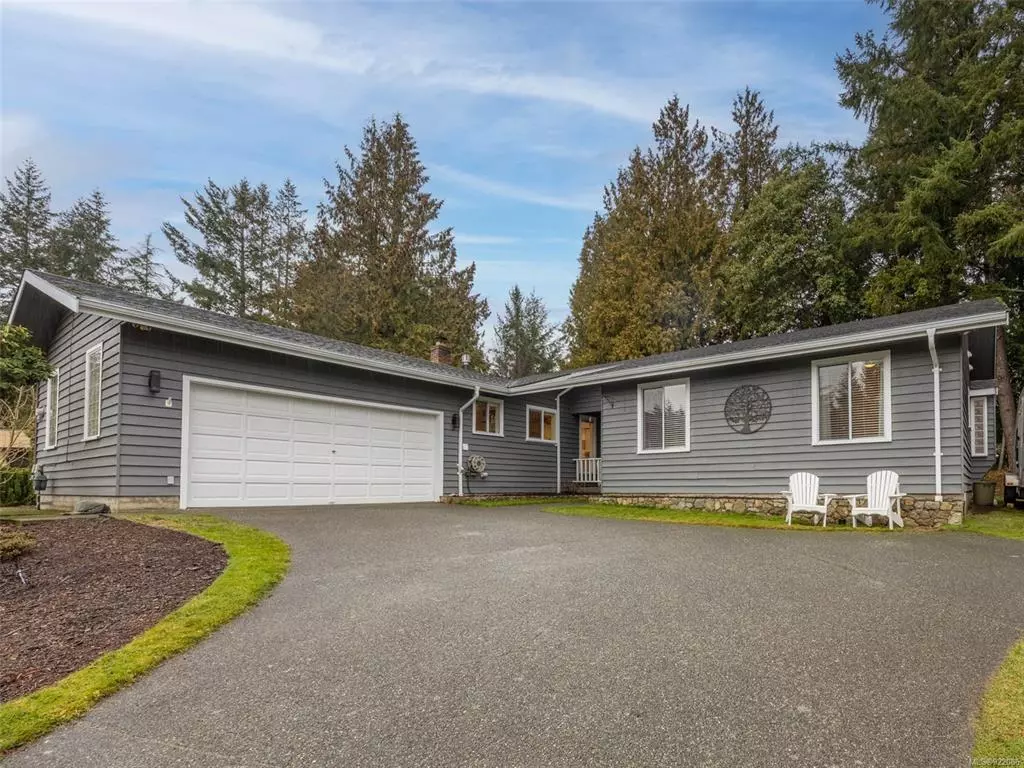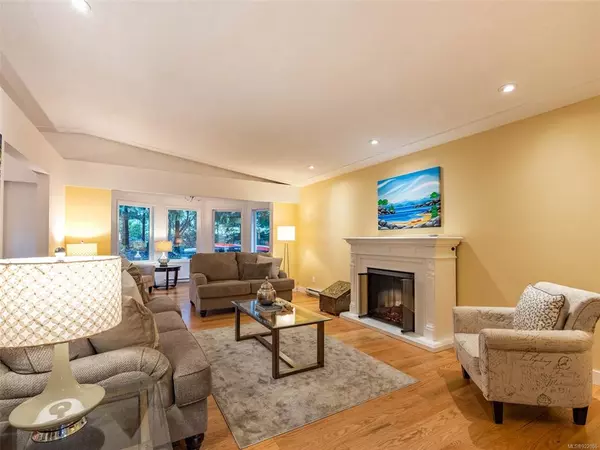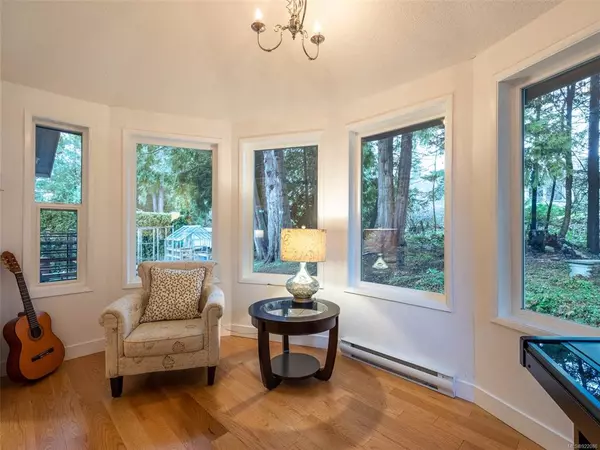$1,190,000
$1,199,000
0.8%For more information regarding the value of a property, please contact us for a free consultation.
3 Beds
3 Baths
2,083 SqFt
SOLD DATE : 04/26/2023
Key Details
Sold Price $1,190,000
Property Type Single Family Home
Sub Type Single Family Detached
Listing Status Sold
Purchase Type For Sale
Square Footage 2,083 sqft
Price per Sqft $571
MLS Listing ID 922086
Sold Date 04/26/23
Style Rancher
Bedrooms 3
Rental Info Unrestricted
Year Built 1985
Annual Tax Amount $3,329
Tax Year 2022
Lot Size 0.350 Acres
Acres 0.35
Property Description
OPEN HOUSE Sat. Jan 28 11am-1pm. Located in desirable Dean Park, this pristine, updated 2000+ sq ft 3 bed, 3 bath rancher is located at the end of a quiet cul-de-sac. Boasting over .34 acre, this property offers mature landscaping, treed privacy as well as a sunny yard, ideal for the gardener, plus a fenced patio area with hot tub, greenhouse & veggie garden. Inside you will find a sunroom to enjoy the backyard views with oversize windows, updated kitchen with gorgeous quartz countertops & crisp white cabinetry, tiled backsplash & ample counter & cupboard space. This opens into a cozy family room with a gas fireplace for those cold winter evenings. Separate dining room & living room. Generous primary bed with walk-in closet & full ensuite with walk in shower, as well as 2 other bedrooms & a full main bath. Also included is dbl car garage with a darkroom, RV parking, wheelchair access, & in-ground irrigation. Excellent location close to Panorama Rec & minutes into Sidney. A Must See!
Location
Province BC
County Capital Regional District
Area Ns Dean Park
Zoning R-1
Direction South
Rooms
Other Rooms Greenhouse, Storage Shed
Basement Crawl Space
Main Level Bedrooms 3
Kitchen 1
Interior
Interior Features Ceiling Fan(s), Dining Room, French Doors, Vaulted Ceiling(s), Workshop
Heating Baseboard, Electric, Natural Gas
Cooling None
Flooring Carpet, Laminate, Linoleum, Wood
Fireplaces Number 2
Fireplaces Type Electric, Family Room, Gas, Living Room
Equipment Central Vacuum Roughed-In
Fireplace 1
Window Features Bay Window(s),Blinds,Skylight(s)
Appliance Dishwasher, F/S/W/D, Range Hood
Laundry In House
Exterior
Exterior Feature Balcony/Patio, Low Maintenance Yard, Sprinkler System
Garage Spaces 2.0
Utilities Available Electricity To Lot, Garbage, Natural Gas To Lot
View Y/N 1
View Mountain(s)
Roof Type Fibreglass Shingle
Handicap Access Ground Level Main Floor, No Step Entrance, Primary Bedroom on Main
Parking Type Attached, Garage Double, RV Access/Parking
Total Parking Spaces 2
Building
Lot Description Pie Shaped Lot, Private
Building Description Frame Wood,Wood, Rancher
Faces South
Foundation Poured Concrete
Sewer Sewer Connected
Water Municipal
Architectural Style West Coast
Structure Type Frame Wood,Wood
Others
Restrictions Building Scheme
Tax ID 000-352-314
Ownership Freehold
Acceptable Financing Purchaser To Finance
Listing Terms Purchaser To Finance
Pets Description Aquariums, Birds, Caged Mammals, Cats, Dogs
Read Less Info
Want to know what your home might be worth? Contact us for a FREE valuation!

Our team is ready to help you sell your home for the highest possible price ASAP
Bought with Royal LePage Coast Capital - Chatterton







