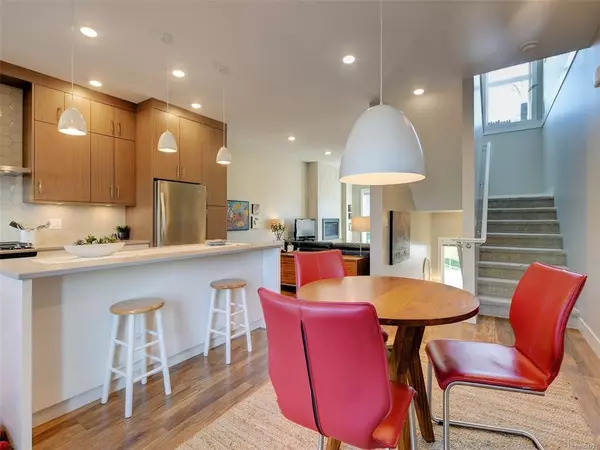$942,500
$949,900
0.8%For more information regarding the value of a property, please contact us for a free consultation.
3 Beds
3 Baths
1,608 SqFt
SOLD DATE : 04/28/2023
Key Details
Sold Price $942,500
Property Type Townhouse
Sub Type Row/Townhouse
Listing Status Sold
Purchase Type For Sale
Square Footage 1,608 sqft
Price per Sqft $586
Subdivision The Reeve
MLS Listing ID 924721
Sold Date 04/28/23
Style Split Entry
Bedrooms 3
HOA Fees $291/mo
Rental Info Unrestricted
Year Built 2020
Annual Tax Amount $3,755
Tax Year 2022
Lot Size 435 Sqft
Acres 0.01
Property Description
Check out this immaculate 3 bed, 3 bath townhome! The main level is an open plan space featuring a gourmet kitchen with quartz counters, high-end SS appliances, gas range and an island that brings living and dining areas together. A gas outlet on the balcony is set up for BBQing. The primary suite upstairs offers a beautiful ensuite with double vanity and tiled walk-in shower with glass surround. Also upstairs is the second bed, a 4pc main bath and laundry. You’ll find the third bed on the lower level along with a 3pc bath and patio access. The Reeve is a 36-unit family and pet friendly townhome development built in 2020 by Mike Geric Construction with a Built Green Gold design including solar panels on each home, electric vehicle charging in each garage, central air heating/cooling and on-demand hot water. Steps to the Royal Oak Shopping Centre for all your shopping needs, and centrally located near the transit exchange, recreation, schools and parks. Proudly offered at $949,900.
Location
Province BC
County Capital Regional District
Area Sw Royal Oak
Direction West
Rooms
Basement None
Kitchen 1
Interior
Interior Features Eating Area, Storage
Heating Electric, Heat Pump, Natural Gas
Cooling Air Conditioning
Flooring Carpet, Laminate, Tile
Fireplaces Number 1
Fireplaces Type Gas, Living Room
Equipment Electric Garage Door Opener
Fireplace 1
Window Features Blinds,Screens
Appliance Dishwasher, F/S/W/D, Microwave
Laundry In Unit
Exterior
Exterior Feature Balcony, Balcony/Patio
Garage Spaces 1.0
Utilities Available Cable To Lot, Compost, Electricity To Lot, Garbage, Natural Gas To Lot, Phone To Lot, Recycling
Amenities Available Common Area
Roof Type Fibreglass Shingle,Metal
Parking Type Driveway, Garage
Total Parking Spaces 2
Building
Lot Description Irregular Lot
Building Description Cement Fibre,Stone, Split Entry
Faces West
Story 3
Foundation Slab
Sewer Sewer Connected
Water Municipal
Structure Type Cement Fibre,Stone
Others
HOA Fee Include Maintenance Grounds,Property Management,Sewer,Water
Tax ID 031-109-543
Ownership Freehold/Strata
Acceptable Financing Purchaser To Finance
Listing Terms Purchaser To Finance
Pets Description Aquariums, Birds, Caged Mammals, Cats, Dogs, Number Limit
Read Less Info
Want to know what your home might be worth? Contact us for a FREE valuation!

Our team is ready to help you sell your home for the highest possible price ASAP
Bought with Engel & Volkers Vancouver Island







