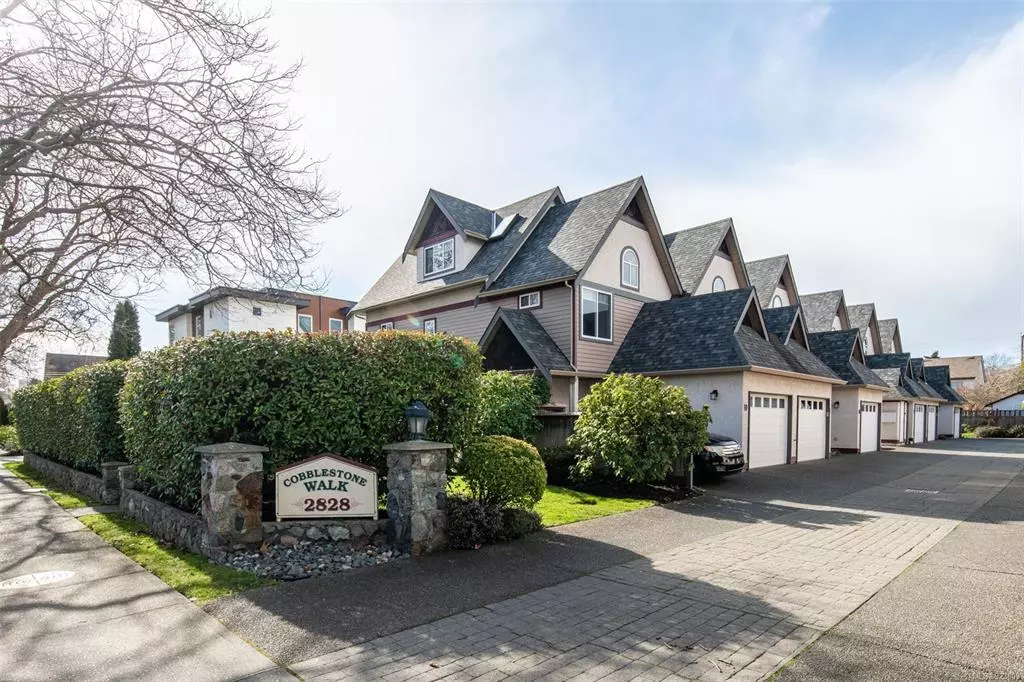$849,900
$859,000
1.1%For more information regarding the value of a property, please contact us for a free consultation.
4 Beds
3 Baths
1,693 SqFt
SOLD DATE : 05/01/2023
Key Details
Sold Price $849,900
Property Type Townhouse
Sub Type Row/Townhouse
Listing Status Sold
Purchase Type For Sale
Square Footage 1,693 sqft
Price per Sqft $502
MLS Listing ID 923809
Sold Date 05/01/23
Style Main Level Entry with Upper Level(s)
Bedrooms 4
HOA Fees $538/mo
Rental Info Unrestricted
Year Built 1996
Annual Tax Amount $3,660
Tax Year 2022
Lot Size 1,742 Sqft
Acres 0.04
Property Description
Introducing the perfect urban oasis-a stunning 4 bedroom townhome that will exceed your expectations! The bright open-concept layout spans almost 1700 sqft & features skylights throughout and a spacious living room with a gas fireplace, perfect for cozying up on chilly nights. The newer kitchen renovation boasts sleek & stylish cabinetry, ample storage space, pantry & top-of-the-line appliances. Upstairs, you will find 3 generously sized bedrooms, including the primary suite offering a huge closet & full ensuite bathroom. The laundry is conveniently located on the bedroom level as well. The 3rd level offers a versatile space perfect for a rec room as well as a 4th bedroom or den perfect for a home office. Other features include closet organizers, single-car garage, fully fenced yard, central vac & huge crawl space providing plenty of additional storage. Situated in a prime location, this stunning townhome is the perfect blend of style, functionality & convenience.
Location
Province BC
County Capital Regional District
Area Vi Oaklands
Direction North
Rooms
Basement Crawl Space
Kitchen 1
Interior
Interior Features Breakfast Nook, Ceiling Fan(s), Dining Room, Eating Area
Heating Baseboard, Electric, Natural Gas
Cooling None
Flooring Carpet, Tile, Wood
Fireplaces Number 1
Fireplaces Type Gas, Living Room
Equipment Central Vacuum
Fireplace 1
Window Features Blinds,Insulated Windows
Appliance Dishwasher, F/S/W/D
Laundry In Unit
Exterior
Exterior Feature Balcony/Patio, Fencing: Full, Garden
Garage Spaces 1.0
Utilities Available Cable To Lot
Roof Type Asphalt Shingle
Handicap Access Ground Level Main Floor
Parking Type Garage
Total Parking Spaces 1
Building
Lot Description Private, Rectangular Lot
Building Description Insulation: Ceiling,Insulation: Walls,Stone,Stucco, Main Level Entry with Upper Level(s)
Faces North
Story 3
Foundation Poured Concrete
Sewer Sewer To Lot
Water Municipal
Architectural Style Character
Structure Type Insulation: Ceiling,Insulation: Walls,Stone,Stucco
Others
HOA Fee Include Garbage Removal,Insurance,Maintenance Structure,Property Management,Water
Tax ID 023-481-722
Ownership Freehold/Strata
Acceptable Financing Purchaser To Finance
Listing Terms Purchaser To Finance
Pets Description Aquariums, Cats, Dogs, Number Limit, Size Limit
Read Less Info
Want to know what your home might be worth? Contact us for a FREE valuation!

Our team is ready to help you sell your home for the highest possible price ASAP
Bought with RE/MAX Camosun







