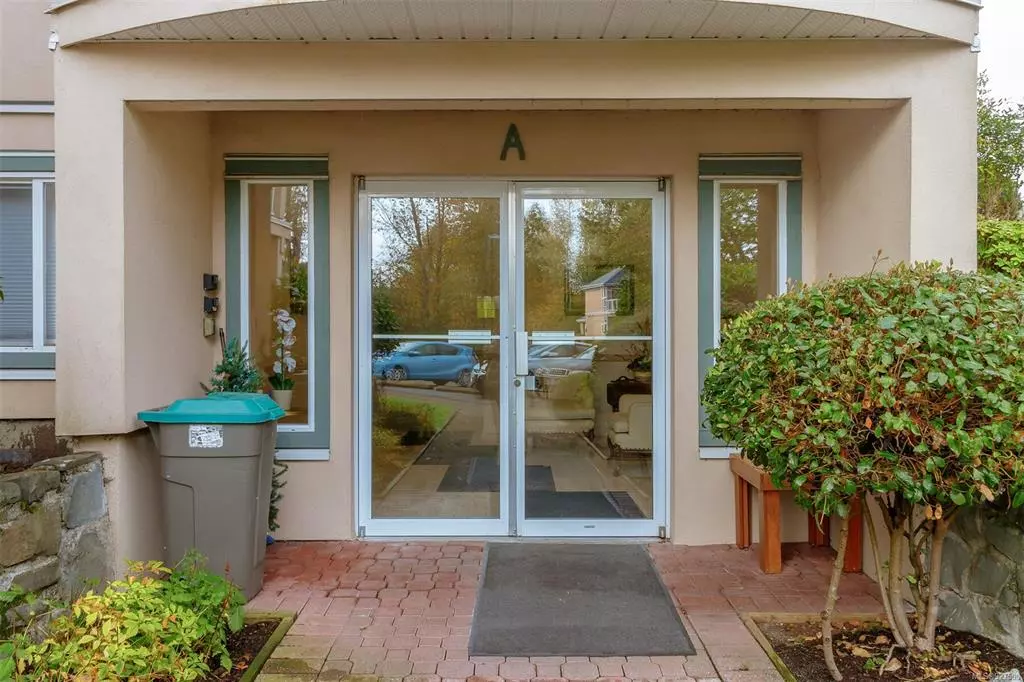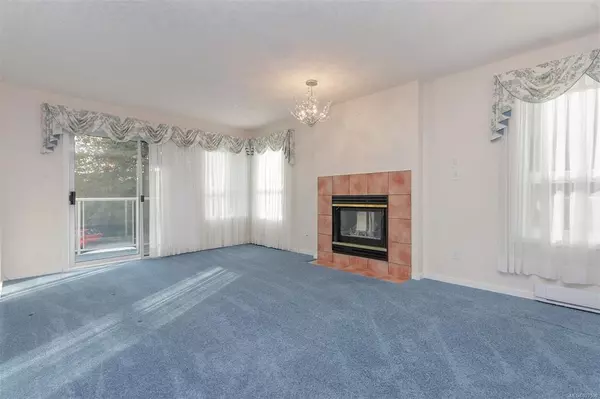$399,000
$399,000
For more information regarding the value of a property, please contact us for a free consultation.
2 Beds
2 Baths
907 SqFt
SOLD DATE : 05/04/2023
Key Details
Sold Price $399,000
Property Type Condo
Sub Type Condo Apartment
Listing Status Sold
Purchase Type For Sale
Square Footage 907 sqft
Price per Sqft $439
Subdivision Creekside Village
MLS Listing ID 927500
Sold Date 05/04/23
Style Condo
Bedrooms 2
HOA Fees $312/mo
Rental Info Unrestricted
Year Built 1993
Annual Tax Amount $2,531
Tax Year 2022
Property Description
Well maintained 2 bedroom 2 bathroom condo located in very desired Creekside Village in the world famous seaside town of Chemainus. Enjoy the beautifully maintained landscaping of the property as you enter the building. Easily assemble on the 2nd floor (no stairs needed to get to unit) this keyless entry unit has a open concept layout. Entertain guests in the large dining and living room area, complete with a natural gas fireplace. Find privacy in the large master bedroom with large closet and ensuite. Enjoy the views of the surrounding green-space from the windows or sit on the balcony and watch/listen to askew creek run. Centrally located within Chemainus, this unit is within walking distance of all amenities and recreation including Kin beach, Askew Creek Park, World Famous downtown and only a few minute drive to Beautiful Mount Brenton Golf Course. Pet Friendly. 1 Hour drive to Victoria, 30 mins to Nanaimo, 15 minutes to Nanaimo Airport.
Location
Province BC
County North Cowichan, Municipality Of
Area Du Chemainus
Zoning R8
Direction East
Rooms
Basement None
Main Level Bedrooms 2
Kitchen 1
Interior
Interior Features Controlled Entry, Dining/Living Combo, Elevator, Storage
Heating Baseboard, Electric, Natural Gas
Cooling None
Flooring Carpet, Linoleum, Tile
Fireplaces Number 1
Fireplaces Type Gas
Fireplace 1
Window Features Insulated Windows,Screens,Window Coverings
Appliance Dishwasher, F/S/W/D, Oven/Range Electric, Range Hood
Laundry In Unit
Exterior
Exterior Feature Balcony/Patio
Utilities Available Cable Available, Electricity To Lot, Garbage, Natural Gas To Lot, Phone To Lot, Recycling
Amenities Available Bike Storage, Common Area, Elevator(s), Secured Entry, Storage Unit
View Y/N 1
View Other
Roof Type Other
Handicap Access Accessible Entrance, Wheelchair Friendly
Parking Type Guest, Other
Total Parking Spaces 3
Building
Lot Description Adult-Oriented Neighbourhood, Central Location, Easy Access, Landscaped, Marina Nearby, Near Golf Course, Park Setting, Quiet Area, Recreation Nearby, Shopping Nearby, Sidewalk, In Wooded Area
Building Description Insulation All,Stucco, Condo
Faces East
Story 4
Foundation Poured Concrete
Sewer Sewer To Lot
Water Municipal
Additional Building None
Structure Type Insulation All,Stucco
Others
HOA Fee Include Garbage Removal,Gas,Insurance,Maintenance Grounds,Maintenance Structure,Property Management,Sewer,Water
Tax ID 018-545-483
Ownership Freehold/Strata
Acceptable Financing Clear Title
Listing Terms Clear Title
Pets Description Aquariums, Birds, Cats, Dogs, Number Limit
Read Less Info
Want to know what your home might be worth? Contact us for a FREE valuation!

Our team is ready to help you sell your home for the highest possible price ASAP
Bought with Pemberton Holmes Ltd. (Pkvl)







