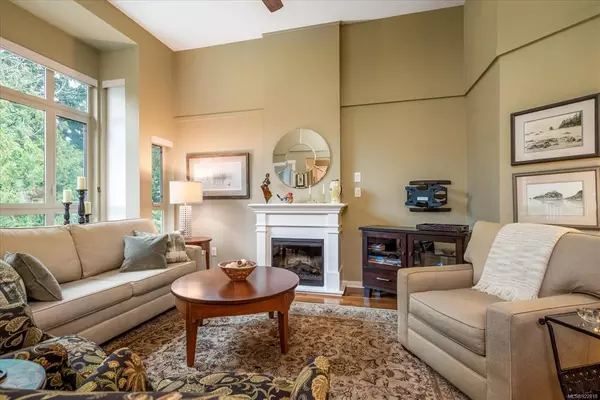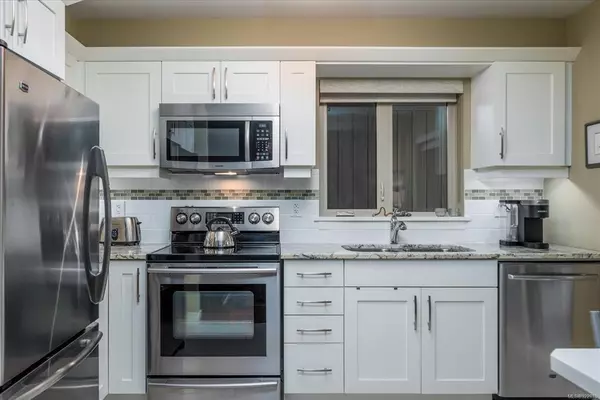$575,000
$579,900
0.8%For more information regarding the value of a property, please contact us for a free consultation.
2 Beds
2 Baths
1,047 SqFt
SOLD DATE : 05/10/2023
Key Details
Sold Price $575,000
Property Type Condo
Sub Type Condo Apartment
Listing Status Sold
Purchase Type For Sale
Square Footage 1,047 sqft
Price per Sqft $549
Subdivision Longwood Estates
MLS Listing ID 922818
Sold Date 05/10/23
Style Condo
Bedrooms 2
HOA Fees $554/mo
Rental Info Unrestricted
Year Built 2010
Annual Tax Amount $2,830
Tax Year 2022
Property Description
Elegant 2bd, 2ba top floor condo in Thornbridge at Longwood. Conveniently located next to Longwood Station with all amenities just steps away. Pride of ownership shows! High-end finishes including engineered walnut hardwood, elevated lighting, new carpet, and window coverings (power in great room). Updated stainless steel appliances in the kitchen with timeless white shaker cabinets, granite countertops, and a Caesarstone eating bar for two! Open concept layout with vaulted ceilings in the great room complimented by a cozy fireplace and expansive windows. Quiet and private location with a generous covered deck facing green space. Large primary bedroom with seating area, walk-in closet, stand up shower, soaker tub and double vanity. Desirable split bedroom layout with a full bathroom and designated laundry room with additional storage. Secure underground parking, storage unit and small pet friendly. Complex sits on 50 acres of landscaped grounds with a clubhouse and guest suite.
Location
Province BC
County Nanaimo, City Of
Area Na North Nanaimo
Zoning R8
Direction West
Rooms
Other Rooms Guest Accommodations
Basement None
Main Level Bedrooms 2
Kitchen 1
Interior
Interior Features Ceiling Fan(s), Closet Organizer, Dining Room, Eating Area, Vaulted Ceiling(s)
Heating Baseboard, Electric
Cooling None
Flooring Carpet, Hardwood, Tile
Fireplaces Number 1
Fireplaces Type Electric
Fireplace 1
Window Features Blinds,Window Coverings
Appliance F/S/W/D, Microwave, Oven/Range Electric
Laundry In Unit
Exterior
Exterior Feature Balcony/Deck
Amenities Available Bike Storage, Clubhouse, Common Area, Elevator(s), Guest Suite
Roof Type Asphalt Shingle
Handicap Access Accessible Entrance, No Step Entrance, Primary Bedroom on Main
Parking Type Guest, Underground
Total Parking Spaces 34
Building
Building Description Frame Wood, Condo
Faces West
Story 4
Foundation Poured Concrete
Sewer Sewer Connected
Water Municipal
Architectural Style Post & Beam
Additional Building Exists
Structure Type Frame Wood
Others
HOA Fee Include Garbage Removal,Maintenance Grounds,Maintenance Structure,Property Management,Recycling,Sewer,Water
Tax ID 028-265-173
Ownership Freehold/Strata
Pets Description Aquariums, Birds, Caged Mammals, Dogs, Number Limit
Read Less Info
Want to know what your home might be worth? Contact us for a FREE valuation!

Our team is ready to help you sell your home for the highest possible price ASAP
Bought with RE/MAX of Nanaimo







