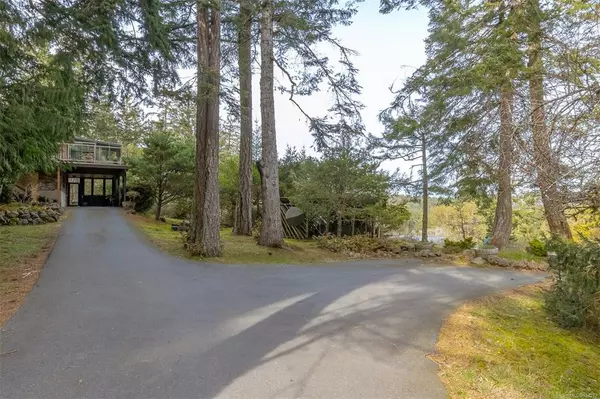$925,000
$999,900
7.5%For more information regarding the value of a property, please contact us for a free consultation.
3 Beds
2 Baths
1,768 SqFt
SOLD DATE : 05/10/2023
Key Details
Sold Price $925,000
Property Type Single Family Home
Sub Type Single Family Detached
Listing Status Sold
Purchase Type For Sale
Square Footage 1,768 sqft
Price per Sqft $523
MLS Listing ID 924272
Sold Date 05/10/23
Style Ground Level Entry With Main Up
Bedrooms 3
Rental Info Unrestricted
Year Built 1972
Annual Tax Amount $3,073
Tax Year 2023
Lot Size 2.010 Acres
Acres 2.01
Property Description
Solid country home. Move in ready. Nestled in a sunny clearing amid fir, arbutus & a natural landscape that provides a soothing outlook from every room. A Pan-Abode, it is built with red cedar milled to create interlocking timbers. Vaulted ceiling allows for high natural cedar walls, solid beams & a cedar ceiling to display the beauty of the wood. Wood case thermo windows frame a picture from every room. Living room & sun room offer a distant view of forested hillsides, ocean & to city of Victoria, including lights at night. Several level areas provide space for outbuildings and parking for R.V.s or work vehicles. All this on a 2 acre lot more than 10 times the size of many lots in the Royal Bay area. Just 10 min. away from a high school & most amenities. Lots of amazing nature trails & beaches nearby to enjoy including one trail head a few hundred metres up the road. Metal roof. 200 amp service. Heat pump. Buyer to confirm any important information includ. measurements, permits etc.
Location
Province BC
County Capital Regional District
Area Me Kangaroo
Direction See Remarks
Rooms
Other Rooms Storage Shed
Basement Full
Main Level Bedrooms 2
Kitchen 1
Interior
Interior Features Dining Room, Eating Area, Vaulted Ceiling(s), Workshop
Heating Heat Pump, Propane
Cooling Air Conditioning
Flooring Carpet, Mixed, Wood
Fireplaces Number 2
Fireplaces Type Family Room, Gas, Insert, Living Room, Wood Stove
Fireplace 1
Window Features Insulated Windows,Skylight(s),Wood Frames
Appliance F/S/W/D
Laundry In House
Exterior
Exterior Feature Balcony/Deck, Low Maintenance Yard
Carport Spaces 1
Utilities Available Cable Available, Electricity To Lot, Phone Available
View Y/N 1
View City, Mountain(s), Ocean
Roof Type Metal
Parking Type Carport, Driveway, RV Access/Parking
Total Parking Spaces 6
Building
Lot Description Acreage, Near Golf Course, Private
Building Description Brick & Siding,Frame Wood,Insulation: Ceiling,Insulation: Walls,Wood, Ground Level Entry With Main Up
Faces See Remarks
Foundation Poured Concrete
Sewer Septic System, Septic System: Common
Water Well: Drilled
Additional Building Potential
Structure Type Brick & Siding,Frame Wood,Insulation: Ceiling,Insulation: Walls,Wood
Others
Tax ID 001-702-581
Ownership Freehold
Pets Description Aquariums, Birds, Caged Mammals, Cats, Dogs
Read Less Info
Want to know what your home might be worth? Contact us for a FREE valuation!

Our team is ready to help you sell your home for the highest possible price ASAP
Bought with RE/MAX Camosun







