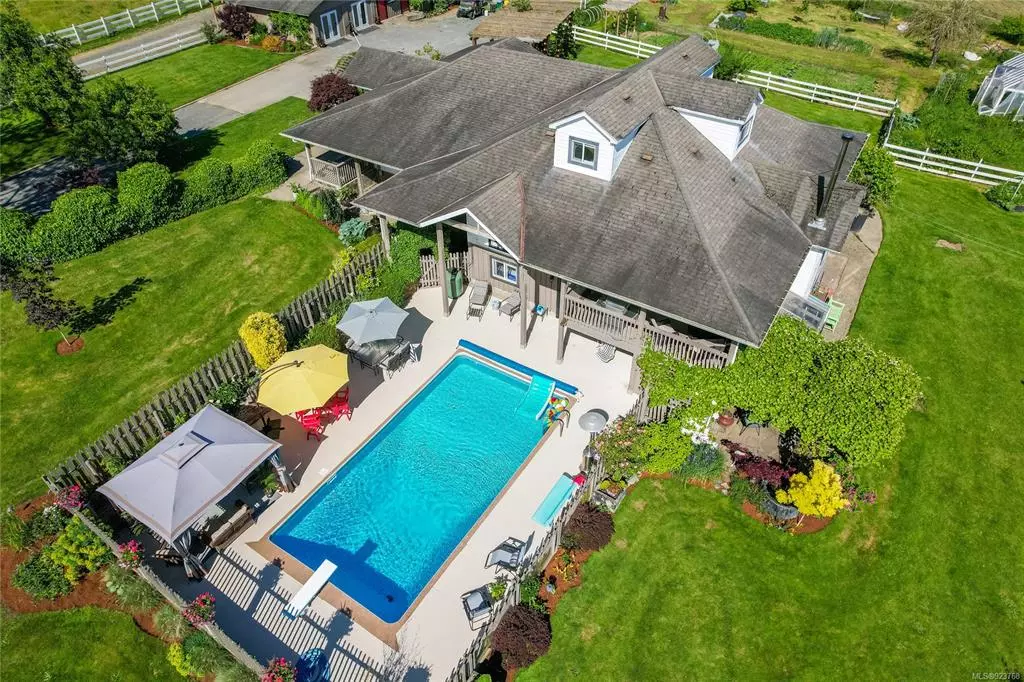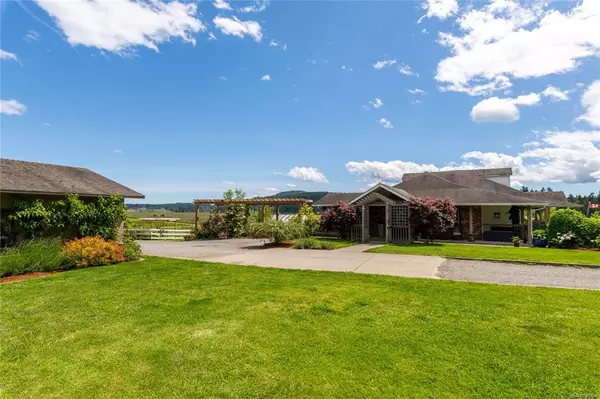$2,095,000
$2,299,000
8.9%For more information regarding the value of a property, please contact us for a free consultation.
5 Beds
3 Baths
3,925 SqFt
SOLD DATE : 05/15/2023
Key Details
Sold Price $2,095,000
Property Type Single Family Home
Sub Type Single Family Detached
Listing Status Sold
Purchase Type For Sale
Square Footage 3,925 sqft
Price per Sqft $533
MLS Listing ID 923768
Sold Date 05/15/23
Style Main Level Entry with Lower/Upper Lvl(s)
Bedrooms 5
Rental Info Unrestricted
Year Built 1901
Annual Tax Amount $2,629
Tax Year 2022
Lot Size 20.240 Acres
Acres 20.24
Property Description
Welcome to HILLBANK FARM, a 20AC rural paradise with century farmhouse and stunning valley vistas. The 5 bed/3 bath FARMHOUSE has Douglas fir floors, Tiffany chandeliers and a bright farmhouse kitchen with solid wood cabinetry. Breakfast room opens onto verandas with sweeping views. Upstairs are 3 lovely alcoves perfect for kids, office or studio. NEW electric furnace, HW tank, AC heat pump, propane fireplace & B/I vac. LOWER SUITE can be a mortgage helper with 2 bed/1 bath, walk-out. 10x12’ TINY HOUSE with loft (under construction), for guests/art studio. 16x32’ IN-GROUND POOL with heat pump and new liner. Spectacular gardens, arbours and fountains give classic beauty. Greenhouse, gardens and orchard provide yr-round bounty! Fully fenced/Xfenced. Farm equipment available. BARN 120x40 with 6 stalls, hayloft. 40x30' WORKSHOP, coop, milkroom, fuel shed. Well, springs and water license for creek irrigation - has done 4 hay crops/yr. Book your viewing and EXPLORE the POSSIBILITIES!
Location
Province BC
County Cowichan Valley Regional District
Area Ml Cobble Hill
Zoning A1
Direction West
Rooms
Other Rooms Barn(s), Gazebo, Greenhouse, Guest Accommodations, Storage Shed, Workshop
Basement Full, Not Full Height, Partially Finished, Walk-Out Access, With Windows
Main Level Bedrooms 2
Kitchen 2
Interior
Interior Features Breakfast Nook, Ceiling Fan(s), Closet Organizer, Dining/Living Combo, Eating Area, French Doors, Jetted Tub, Storage, Swimming Pool, Workshop
Heating Electric, Heat Pump, Propane, Wood
Cooling Central Air
Flooring Carpet, Hardwood, Mixed, Tile
Fireplaces Number 1
Fireplaces Type Propane, Wood Stove
Equipment Central Vacuum, Pool Equipment, Propane Tank
Fireplace 1
Window Features Blinds,Screens,Skylight(s),Vinyl Frames,Window Coverings
Appliance Air Filter, Dishwasher, F/S/W/D, Jetted Tub, Range Hood
Laundry In House
Exterior
Exterior Feature Balcony/Deck, Balcony/Patio, Fencing: Full, Garden, Lighting, Sprinkler System, Swimming Pool, Water Feature, Wheelchair Access
Garage Spaces 2.0
Utilities Available Cable To Lot, Electricity To Lot, Garbage, Phone To Lot, Recycling
View Y/N 1
View Mountain(s), Valley
Roof Type Asphalt Shingle
Handicap Access Accessible Entrance, Ground Level Main Floor, No Step Entrance, Primary Bedroom on Main, Wheelchair Friendly
Parking Type Additional, Driveway, Garage Double, Open, RV Access/Parking
Total Parking Spaces 10
Building
Lot Description Acreage, Central Location, Cleared, Easy Access, Family-Oriented Neighbourhood, Hillside, Irrigation Sprinkler(s), Landscaped, Level, Near Golf Course, Pasture, Private, Quiet Area, Recreation Nearby, Rural Setting, Serviced, Sloping, Southern Exposure
Building Description Frame Wood,Wood, Main Level Entry with Lower/Upper Lvl(s)
Faces West
Foundation Poured Concrete
Sewer Septic System
Water Well: Artesian
Architectural Style Heritage
Additional Building Exists
Structure Type Frame Wood,Wood
Others
Restrictions ALR: Mixed
Tax ID 023-291-028
Ownership Freehold
Acceptable Financing Purchaser To Finance
Listing Terms Purchaser To Finance
Pets Description Aquariums, Birds, Caged Mammals, Cats, Dogs
Read Less Info
Want to know what your home might be worth? Contact us for a FREE valuation!

Our team is ready to help you sell your home for the highest possible price ASAP
Bought with RE/MAX Island Properties







