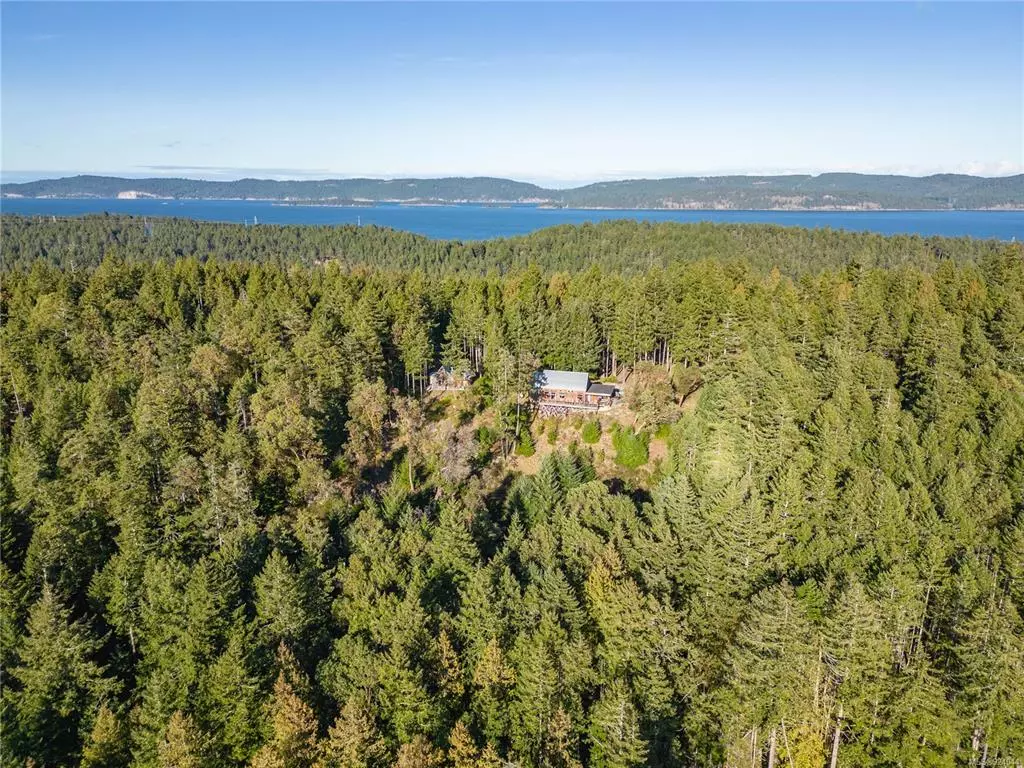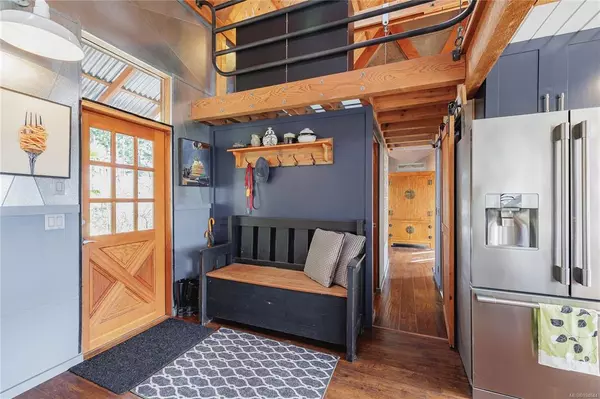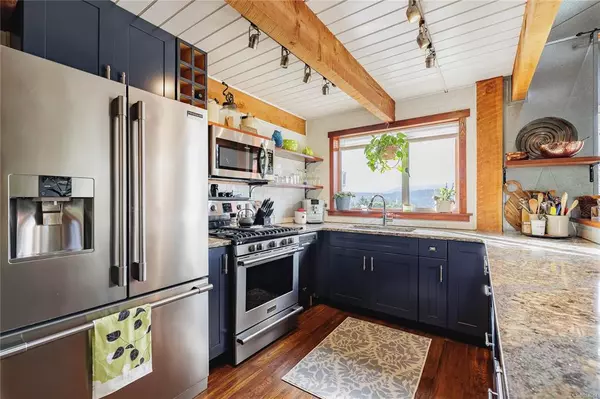$1,300,000
$1,400,000
7.1%For more information regarding the value of a property, please contact us for a free consultation.
2 Beds
2 Baths
2,744 SqFt
SOLD DATE : 05/15/2023
Key Details
Sold Price $1,300,000
Property Type Single Family Home
Sub Type Single Family Detached
Listing Status Sold
Purchase Type For Sale
Square Footage 2,744 sqft
Price per Sqft $473
MLS Listing ID 924044
Sold Date 05/15/23
Style Main Level Entry with Upper Level(s)
Bedrooms 2
Rental Info Unrestricted
Year Built 1991
Annual Tax Amount $5,335
Tax Year 2022
Lot Size 3.060 Acres
Acres 3.06
Property Description
Enjoy privacy & tranquility on a 3 acre parcel while taking in the beautiful surroundings within a stunning 2bed 2bath home boasting vast views overlooking Ganges Harbour. A substantial deck & gardens, perfect for entertaining or relaxation. Abundance of natural light fills the open-concept space, creating a bright & airy atmosphere. The renovated kitchen has quartz countertops, a gas stove/oven, & ample storage, making meal preparation a breeze. The unique metal walls & vaulted ceiling create a modern & contemporary feel that's sure to impress. The loft space is versatile and can be used for a home office or additional sleeping quarters. A detached garage w/ studio space provides plenty of storage & workspace. The property also features a drip system garden, hot tub, & dog run to ensure your every need is met. In a central location close to grocery stores, local dining, BC ferries & Harbour Air. This is a unique opportunity to own a truly remarkable property in a desirable location.
Location
Province BC
County Capital Regional District
Area Gi Salt Spring
Zoning RURAL
Direction South
Rooms
Other Rooms Storage Shed, Workshop
Basement None
Main Level Bedrooms 2
Kitchen 1
Interior
Interior Features Ceiling Fan(s), Dining/Living Combo, French Doors, Vaulted Ceiling(s)
Heating Baseboard, Electric, Propane
Cooling None
Flooring Hardwood, Laminate
Fireplaces Number 1
Fireplaces Type Propane
Fireplace 1
Window Features Blinds,Skylight(s)
Appliance Dishwasher, F/S/W/D, Freezer, Hot Tub, Microwave, Oven Built-In, Oven/Range Gas, Refrigerator, Washer
Laundry In House
Exterior
Exterior Feature Balcony/Patio, Fenced, Garden, Lighting, Low Maintenance Yard, Sprinkler System
Garage Spaces 1.0
Utilities Available Cable To Lot
View Y/N 1
View Mountain(s), Other
Roof Type Asphalt Torch On,Metal
Handicap Access Ground Level Main Floor, Primary Bedroom on Main
Parking Type Detached, Driveway, Garage
Total Parking Spaces 4
Building
Lot Description Acreage, Cul-de-sac, Irregular Lot, Private, Quiet Area, Recreation Nearby, Southern Exposure, Wooded Lot
Building Description Frame Wood,Insulation All,Wood, Main Level Entry with Upper Level(s)
Faces South
Foundation Poured Concrete
Sewer Septic System
Water Well: Drilled
Architectural Style West Coast
Structure Type Frame Wood,Insulation All,Wood
Others
Tax ID 016-348-192
Ownership Freehold
Pets Description Aquariums, Birds, Caged Mammals, Cats, Dogs
Read Less Info
Want to know what your home might be worth? Contact us for a FREE valuation!

Our team is ready to help you sell your home for the highest possible price ASAP
Bought with Macdonald Realty Salt Spring Island







