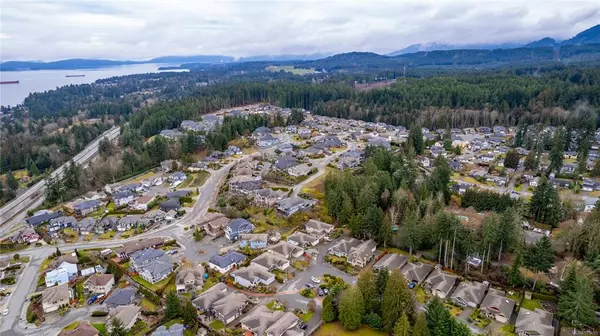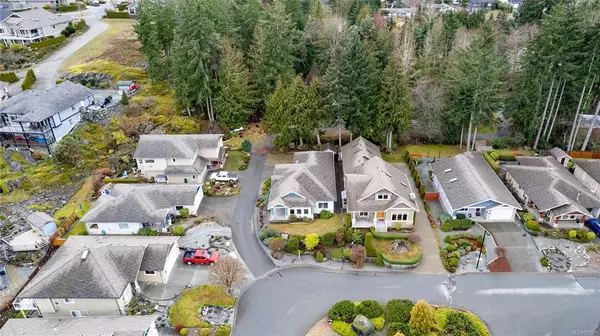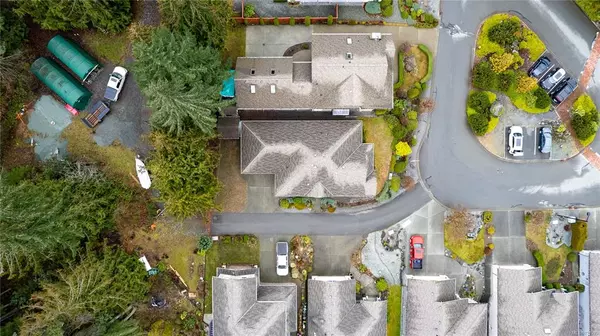$750,000
$769,000
2.5%For more information regarding the value of a property, please contact us for a free consultation.
3 Beds
2 Baths
1,451 SqFt
SOLD DATE : 05/15/2023
Key Details
Sold Price $750,000
Property Type Single Family Home
Sub Type Single Family Detached
Listing Status Sold
Purchase Type For Sale
Square Footage 1,451 sqft
Price per Sqft $516
MLS Listing ID 921595
Sold Date 05/15/23
Style Rancher
Bedrooms 3
Rental Info Unrestricted
Year Built 2003
Annual Tax Amount $4,742
Tax Year 2022
Lot Size 5,227 Sqft
Acres 0.12
Property Description
Beautifully updated ocean view rancher on a cul-de-sac in one of the most desirable neighborhoods of Ladysmith. Open concept floorplan with spacious 3 bedroom and plenty of storage. Large walk-in closet in primary bedroom plus a large shed next to garage. Hardwood floors throughout, updated kitchen appliance and stone countertop and a large kitchen island for entertaining. Big windows to enjoy mountain and ocean view from living room with gas fireplace, 2nd bedroom and dinning/kitchen. Beautifully landscaped, plenty of parking and room for RV plus 2 car garage. No through road and very quiet area. Cozy and inviting, a must see!
Location
Province BC
County Ladysmith, Town Of
Area Du Ladysmith
Zoning R-1-A
Direction See Remarks
Rooms
Basement Crawl Space
Main Level Bedrooms 3
Kitchen 1
Interior
Heating Forced Air, Natural Gas
Cooling None
Flooring Mixed
Fireplaces Number 1
Fireplaces Type Gas
Fireplace 1
Laundry In House
Exterior
Exterior Feature Garden
Garage Spaces 1.0
View Y/N 1
View Mountain(s), Ocean
Roof Type Asphalt Shingle
Parking Type Garage
Total Parking Spaces 2
Building
Lot Description Central Location, Easy Access, Landscaped, Near Golf Course, No Through Road, Recreation Nearby, Shopping Nearby
Building Description Cement Fibre,Insulation: Ceiling,Insulation: Walls, Rancher
Faces See Remarks
Foundation Slab
Sewer Sewer Connected
Water Municipal
Structure Type Cement Fibre,Insulation: Ceiling,Insulation: Walls
Others
Restrictions Building Scheme
Tax ID 024-248-053
Ownership Freehold
Acceptable Financing Must Be Paid Off
Listing Terms Must Be Paid Off
Pets Description Aquariums, Birds, Caged Mammals, Cats, Dogs
Read Less Info
Want to know what your home might be worth? Contact us for a FREE valuation!

Our team is ready to help you sell your home for the highest possible price ASAP
Bought with eXp Realty







