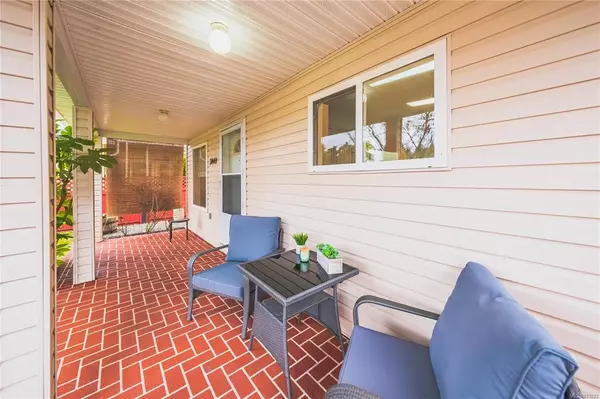$395,000
$399,900
1.2%For more information regarding the value of a property, please contact us for a free consultation.
2 Beds
2 Baths
1,080 SqFt
SOLD DATE : 05/15/2023
Key Details
Sold Price $395,000
Property Type Manufactured Home
Sub Type Manufactured Home
Listing Status Sold
Purchase Type For Sale
Square Footage 1,080 sqft
Price per Sqft $365
Subdivision Deerwood Estates
MLS Listing ID 923833
Sold Date 05/15/23
Style Rancher
Bedrooms 2
HOA Fees $504/mo
Rental Info No Rentals
Year Built 1998
Annual Tax Amount $2,391
Tax Year 2022
Property Description
Available! This charming 2 bedroom and den, 2 bathroom modular home is well-maintained and recently updated with laminate flooring, paint, new toilets, new sinks and lighting. The 1080 sq ft home offers a well-designed layout, landscaped yard, a garden area, and a detached garage. Located in the safe and quiet, 55+ Deerwood Estates, which provides a community centre with recreational and social amenities, an RV storage, and a reservable guest bedroom. Enjoy strolling the immaculate streets and pathways of this beautiful park. This move-in ready home is ideal for retirees wanting a home in a secure, gated community that is conveniently located minutes away from the lovely walking trails around Brannen Lake and just a short drive to shopping, entertainment, and dining. Floor plan available. Easy to show
Location
Province BC
County Nanaimo, City Of
Area Na North Jingle Pot
Zoning R12
Direction West
Rooms
Basement Crawl Space
Main Level Bedrooms 2
Kitchen 1
Interior
Heating Forced Air, Natural Gas
Cooling None
Flooring Laminate
Window Features Vinyl Frames,Window Coverings
Appliance F/S/W/D
Laundry In House
Exterior
Exterior Feature Fencing: Partial, Garden
Garage Spaces 1.0
Utilities Available Garbage, Recycling
Amenities Available Clubhouse, Guest Suite, Recreation Room
Roof Type Fibreglass Shingle
Handicap Access Accessible Entrance, Primary Bedroom on Main
Parking Type Garage
Total Parking Spaces 2
Building
Lot Description Adult-Oriented Neighbourhood, Gated Community, Landscaped
Building Description Vinyl Siding,Other, Rancher
Faces West
Foundation None, Other
Sewer Sewer Connected
Water Municipal
Structure Type Vinyl Siding,Other
Others
HOA Fee Include Caretaker,Garbage Removal,Maintenance Grounds,Sewer
Ownership Pad Rental
Pets Description Number Limit
Read Less Info
Want to know what your home might be worth? Contact us for a FREE valuation!

Our team is ready to help you sell your home for the highest possible price ASAP
Bought with eXp Realty







