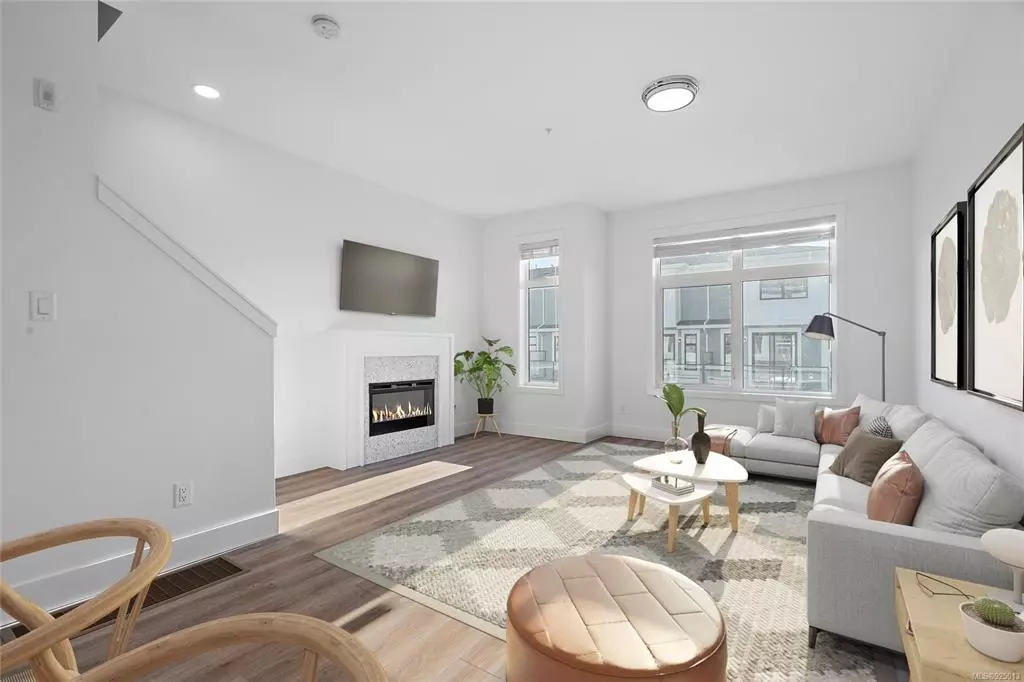$706,000
$709,900
0.5%For more information regarding the value of a property, please contact us for a free consultation.
2 Beds
3 Baths
1,352 SqFt
SOLD DATE : 05/15/2023
Key Details
Sold Price $706,000
Property Type Townhouse
Sub Type Row/Townhouse
Listing Status Sold
Purchase Type For Sale
Square Footage 1,352 sqft
Price per Sqft $522
Subdivision The Coral
MLS Listing ID 925013
Sold Date 05/15/23
Style Main Level Entry with Upper Level(s)
Bedrooms 2
HOA Fees $308/mo
Rental Info Some Rentals
Year Built 2022
Tax Year 2023
Lot Size 1,742 Sqft
Acres 0.04
Property Description
Welcome to the seaside community of Royal Bay! A wonderful opportunity to purchase the newest townhome design by GableCraft Homes. Brand New build and new to the market with custom features and finishes, this fabulous townhome is sure to please. The modern kitchen features quartz countertops with eating bar, undermount sink, tiled backsplash, and stainless steel appliances with gas stove. The kitchen flows into an open concept living/dining area with a beautiful gas fireplace. The upper level master bedroom, with ensuite offers a luxury feel. The roomy second bedroom with additional full ensuite completes the upper floor. The garage on the lower level has room for 2 cars and additional parking on your driveway. The high efficiency natural gas furnace and hot water provide for low monthly expenses. This master planned, family oriented community offers walking/running trails, parks, turf sports field and a retail village. And all just steps to the ocean and beachfront!
Location
Province BC
County Capital Regional District
Area Co Royal Bay
Direction South
Rooms
Basement None
Kitchen 1
Interior
Interior Features Dining/Living Combo
Heating Forced Air, Natural Gas
Cooling None
Flooring Carpet, Hardwood, Mixed, Tile
Fireplaces Number 1
Fireplaces Type Gas
Equipment Electric Garage Door Opener
Fireplace 1
Window Features Insulated Windows,Screens,Vinyl Frames,Window Coverings
Appliance Dishwasher, Dryer, Oven/Range Gas, Range Hood, Refrigerator, Washer
Laundry In Unit
Exterior
Exterior Feature Balcony/Patio, Fencing: Partial, Sprinkler System
Garage Spaces 1.0
Amenities Available Common Area
Roof Type Fibreglass Shingle
Parking Type Attached, Driveway, Garage
Total Parking Spaces 2
Building
Building Description Cement Fibre,Frame Wood,Insulation: Ceiling,Insulation: Walls, Main Level Entry with Upper Level(s)
Faces South
Story 3
Foundation Poured Concrete
Sewer Sewer Connected
Water Municipal
Architectural Style Contemporary, West Coast
Structure Type Cement Fibre,Frame Wood,Insulation: Ceiling,Insulation: Walls
Others
HOA Fee Include Garbage Removal,Insurance,Maintenance Grounds,Property Management,Sewer,Water
Tax ID 031-791-450
Ownership Freehold/Strata
Pets Description Aquariums, Cats, Dogs
Read Less Info
Want to know what your home might be worth? Contact us for a FREE valuation!

Our team is ready to help you sell your home for the highest possible price ASAP
Bought with Coldwell Banker Oceanside Real Estate







