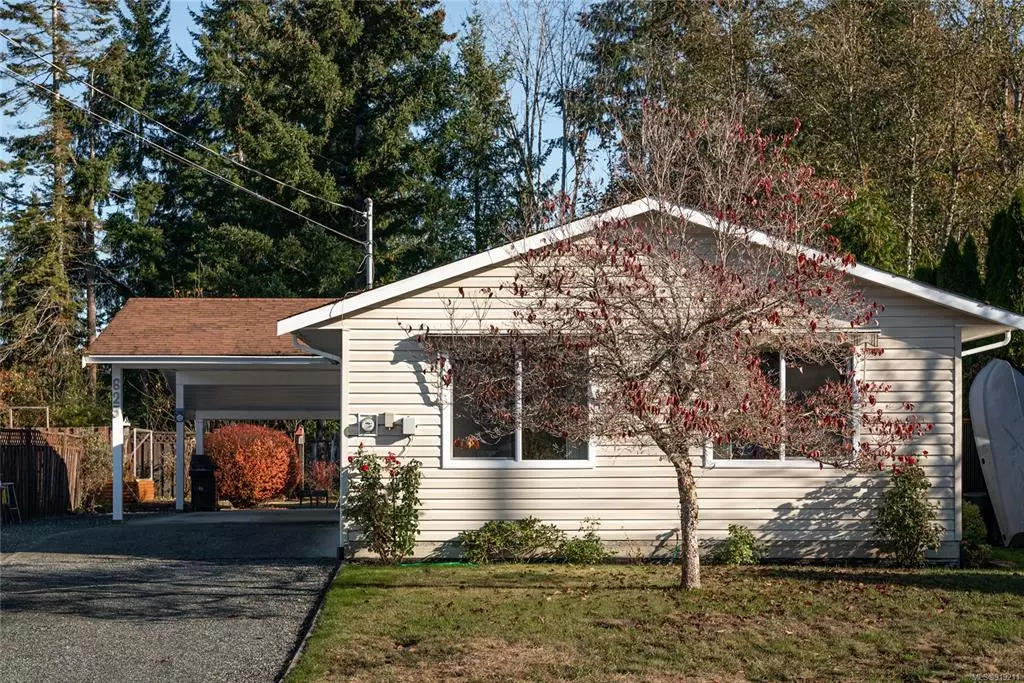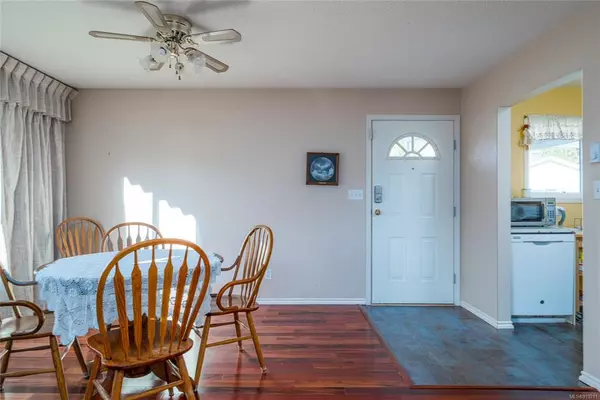$525,000
$540,000
2.8%For more information regarding the value of a property, please contact us for a free consultation.
3 Beds
1 Bath
1,066 SqFt
SOLD DATE : 05/16/2023
Key Details
Sold Price $525,000
Property Type Single Family Home
Sub Type Single Family Detached
Listing Status Sold
Purchase Type For Sale
Square Footage 1,066 sqft
Price per Sqft $492
MLS Listing ID 919211
Sold Date 05/16/23
Style Rancher
Bedrooms 3
Rental Info Unrestricted
Year Built 1990
Annual Tax Amount $3,397
Tax Year 2022
Lot Size 5,662 Sqft
Acres 0.13
Property Description
Welcome to this 3 bedroom, 1 bathroom rancher in beautiful Ladysmith. Looking for that first home or whether you are looking to downsize, this home may be perfect for you! Bright kitchen overlooks the open floor plan into the dining area and living room. There are 2 good sized bedrooms for kids or guests. Primary bedroom offers plenty of space for your furniture and has a large closet. There is a large laundry room is off the carport entrance, great space for storage. Windows are updated throughout and the renovated bathroom has heated floors. A great seating space outside to enjoy the beautiful surroundings. Add your personal touches to the outdoor garden and flower boxes. There is even a storage shed/workshop at the back of the home for some of your tools and toys! This rancher won't last long, easy to view, call for a showing! Lot size from BC Assessment, please verify if important.
Location
Province BC
County Ladysmith, Town Of
Area Du Ladysmith
Direction Southwest
Rooms
Other Rooms Storage Shed
Basement Crawl Space
Main Level Bedrooms 3
Kitchen 1
Interior
Interior Features Dining/Living Combo
Heating Baseboard, Electric
Cooling None
Flooring Carpet, Hardwood, Laminate
Window Features Blinds,Vinyl Frames
Appliance F/S/W/D
Laundry In House
Exterior
Exterior Feature Awning(s), Fencing: Partial, Low Maintenance Yard
Carport Spaces 1
Utilities Available Cable To Lot, Electricity To Lot
Roof Type Asphalt Shingle
Handicap Access Accessible Entrance
Parking Type Additional, Driveway, Carport, On Street
Total Parking Spaces 4
Building
Lot Description Marina Nearby, Rectangular Lot
Building Description Frame Wood,Vinyl Siding, Rancher
Faces Southwest
Foundation Slab
Sewer Sewer Connected
Water Municipal
Additional Building None
Structure Type Frame Wood,Vinyl Siding
Others
Tax ID 000-417-220
Ownership Freehold
Acceptable Financing Must Be Paid Off
Listing Terms Must Be Paid Off
Pets Description Aquariums, Birds, Caged Mammals, Cats, Dogs
Read Less Info
Want to know what your home might be worth? Contact us for a FREE valuation!

Our team is ready to help you sell your home for the highest possible price ASAP
Bought with Island Pacific Realty Ltd.







