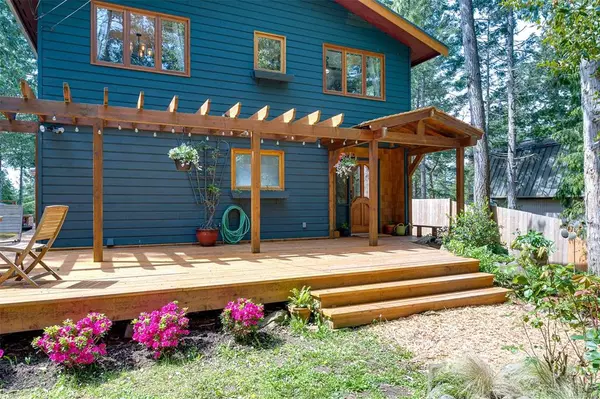$790,000
$829,000
4.7%For more information regarding the value of a property, please contact us for a free consultation.
3 Beds
2 Baths
1,836 SqFt
SOLD DATE : 05/16/2023
Key Details
Sold Price $790,000
Property Type Single Family Home
Sub Type Single Family Detached
Listing Status Sold
Purchase Type For Sale
Square Footage 1,836 sqft
Price per Sqft $430
MLS Listing ID 926415
Sold Date 05/16/23
Style Ground Level Entry With Main Up
Bedrooms 3
Rental Info Unrestricted
Year Built 1980
Annual Tax Amount $2,675
Tax Year 2022
Lot Size 0.420 Acres
Acres 0.42
Property Description
Recently updated, this 3 bedroom 2 bathroom 1836 sq ft home, will wow you the moment you walk through the front gate. You are welcomed by a beautiful landscape of flowers, shrubs, and trees that lead to the beginning of a 3 sided wrap around deck. Enter into the home on the lower level where you will find 2 bedrooms, 4 piece bathroom, laundry area, and family room with brick wall and archway. French doors lead out to a south facing deck where you can enjoy the southern ocean views. Head up the stairs and be wowed once more with the spectacular views from the open plan kitchen and living area. A dining room, 3 piece bathroom, and den, which could be used as the 3rd bedroom, complete this floor. Another south facing deck by way of french doors is perfect for setting up the BBQ and entertaining. This .42 acre property also features raised bed garden area, fully fenced yard, 1223 sq ft of decks, outdoor sauna, and fish pond with water feature. Come feel the magic!
Location
Province BC
County Islands Trust
Area Gi Mayne Island
Direction North
Rooms
Basement None
Main Level Bedrooms 1
Kitchen 1
Interior
Heating Baseboard, Electric
Cooling None
Fireplaces Number 1
Fireplaces Type Family Room, Wood Stove
Fireplace 1
Laundry In House
Exterior
Exterior Feature Balcony/Patio, Fencing: Partial, Garden
Carport Spaces 1
View Y/N 1
View Ocean
Roof Type Metal
Parking Type Carport, Detached, Driveway
Total Parking Spaces 2
Building
Building Description Concrete,Wood, Ground Level Entry With Main Up
Faces North
Foundation Poured Concrete
Sewer Septic System
Water Other
Structure Type Concrete,Wood
Others
Tax ID 004-060-679
Ownership Freehold
Pets Description Aquariums, Birds, Caged Mammals, Cats, Dogs
Read Less Info
Want to know what your home might be worth? Contact us for a FREE valuation!

Our team is ready to help you sell your home for the highest possible price ASAP
Bought with Macdonald Realty Victoria







