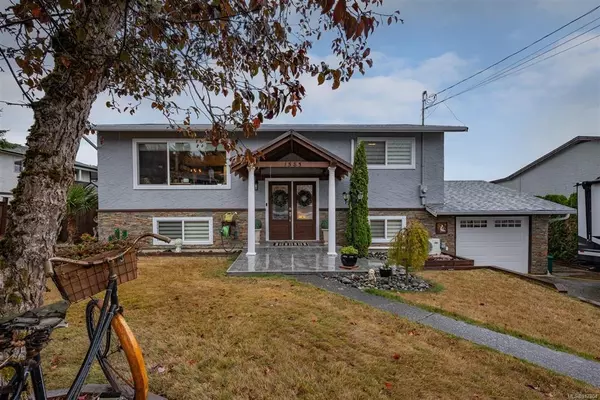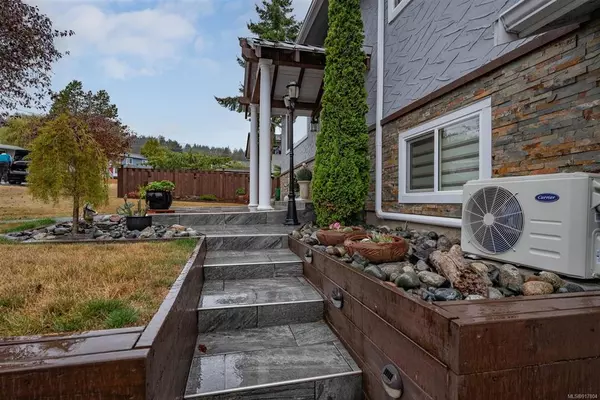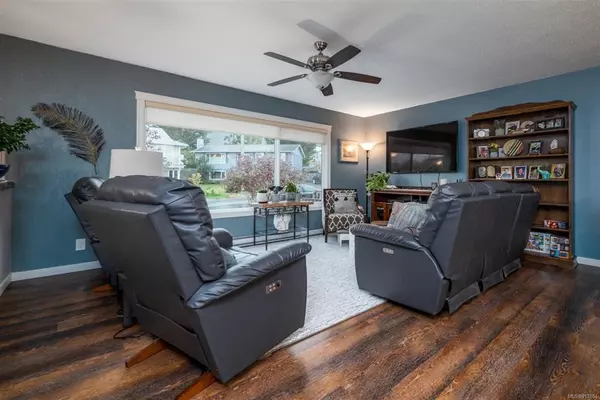$715,000
$749,900
4.7%For more information regarding the value of a property, please contact us for a free consultation.
2 Beds
3 Baths
1,925 SqFt
SOLD DATE : 05/17/2023
Key Details
Sold Price $715,000
Property Type Single Family Home
Sub Type Single Family Detached
Listing Status Sold
Purchase Type For Sale
Square Footage 1,925 sqft
Price per Sqft $371
MLS Listing ID 917804
Sold Date 05/17/23
Style Split Entry
Bedrooms 2
Rental Info Unrestricted
Year Built 1976
Annual Tax Amount $4,030
Tax Year 2022
Lot Size 7,405 Sqft
Acres 0.17
Property Description
The home itself consists of 2 generous sized bedrooms and 3 elegant bathrooms. Some of the updates include; 2 separate ductless heat pumps, natural gas fireplace, natural gas hot water on demand, stainless appliances, smart thermostats, cabinets, windows, flooring, paint throughout, attic insulation and the list goes on. On the main floor you will find the spacious master bedroom and luxurious ensuite, another updated 2-pc bathroom, and an open concept kitchen\dining room\living room. No matter what season, you can enjoy sitting on the cozy deck enjoying warmth from the natural gas heater or the summer breeze. The deck also has a second natural gas hookup for the BBQ and over looks the low maintenance back yard which has a private gazebo, hot tub, fruit trees and a view that never gets old. The highlights of the lower floor consist of a family room with natural gas fireplace, 2nd bedroom, spacious laundry room, heated\insulated garage with attached workshop and loads of storage.
Location
Province BC
County North Cowichan, Municipality Of
Area Du Crofton
Direction See Remarks
Rooms
Other Rooms Gazebo, Storage Shed
Basement Finished, Full
Main Level Bedrooms 1
Kitchen 1
Interior
Interior Features Ceiling Fan(s), Closet Organizer, Dining/Living Combo, Eating Area, Storage, Workshop
Heating Baseboard, Electric, Heat Pump, Natural Gas
Cooling Air Conditioning
Flooring Mixed
Fireplaces Number 1
Fireplaces Type Family Room, Gas
Fireplace 1
Window Features Insulated Windows
Appliance Dishwasher, F/S/W/D, Microwave
Laundry In House
Exterior
Exterior Feature Balcony/Deck, Fenced, Low Maintenance Yard
Garage Spaces 1.0
Utilities Available Cable To Lot, Electricity To Lot, Garbage, Natural Gas To Lot, Phone Available
View Y/N 1
View Ocean
Roof Type Asphalt Shingle
Parking Type Driveway, Garage, On Street
Total Parking Spaces 1
Building
Lot Description Central Location, Family-Oriented Neighbourhood, Landscaped, Level, Quiet Area, Recreation Nearby, Rectangular Lot, Shopping Nearby, Southern Exposure
Building Description Insulation All,Stone,Stucco,Vinyl Siding, Split Entry
Faces See Remarks
Foundation Poured Concrete
Sewer Sewer Connected
Water Municipal
Structure Type Insulation All,Stone,Stucco,Vinyl Siding
Others
Tax ID 000672831
Ownership Freehold
Pets Description Aquariums, Birds, Caged Mammals, Cats, Dogs
Read Less Info
Want to know what your home might be worth? Contact us for a FREE valuation!

Our team is ready to help you sell your home for the highest possible price ASAP
Bought with Coldwell Banker Oceanside Real Estate







