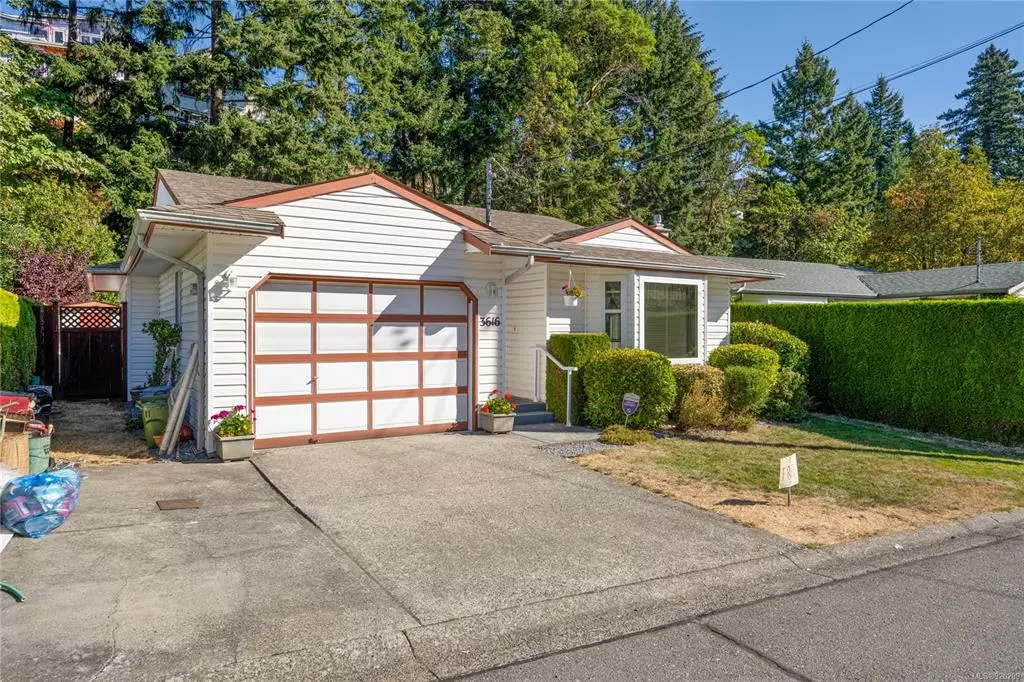$472,000
$489,900
3.7%For more information regarding the value of a property, please contact us for a free consultation.
2 Beds
2 Baths
1,014 SqFt
SOLD DATE : 05/18/2023
Key Details
Sold Price $472,000
Property Type Single Family Home
Sub Type Single Family Detached
Listing Status Sold
Purchase Type For Sale
Square Footage 1,014 sqft
Price per Sqft $465
Subdivision Rockcliffe Park
MLS Listing ID 920299
Sold Date 05/18/23
Style Rancher
Bedrooms 2
HOA Fees $200/mo
Rental Info Unrestricted
Year Built 1988
Annual Tax Amount $3,154
Tax Year 2022
Lot Size 4,791 Sqft
Acres 0.11
Property Description
Desirable 2 Bedroom, 2 full Bathroom rancher is Rockcliffe Park - a quiet bare-land 55+ strata community in Departure Bay. Nestled below the rock bluffs of Rockwood Heights is this cute rancher has its yard & garden areas, which is perfect to downsize into rather than condo living. The home has been maintained well over the years & includes a single car garage, full kitchen, dining area, spacious living area, 3-pc ensuite in the primary bedroom, a guest room & awesome neighbours in a great little community. Enjoy your own fenced rear yard with garden shed & enough space to plant your own garden & grow fruits & veggies. Very reasonable strata fee of $200 per month! You are only a few minutes drive to Departure Bay Beach, schools, restaurants, recreation & grocery shopping. Low strata fee, 55+ age restriction & up to 2 dogs and or cats are allowed in this community. Don't miss out, this cozy home is vacant and ready for immediate possession! Virtual tour & floor plan available!
Location
Province BC
County Nanaimo, City Of
Area Na Departure Bay
Zoning R1
Direction Southeast
Rooms
Other Rooms Storage Shed
Basement Crawl Space
Main Level Bedrooms 2
Kitchen 1
Interior
Interior Features Breakfast Nook, Ceiling Fan(s), Dining Room, Eating Area
Heating Baseboard, Electric
Cooling None
Flooring Carpet, Linoleum, Mixed
Window Features Insulated Windows
Appliance F/S/W/D, Oven/Range Electric, Range Hood
Laundry In House
Exterior
Exterior Feature Fencing: Partial, Garden
Garage Spaces 1.0
Roof Type Asphalt Shingle
Handicap Access Ground Level Main Floor, Primary Bedroom on Main
Parking Type Driveway, Garage
Total Parking Spaces 3
Building
Lot Description Landscaped, No Through Road, Private, Quiet Area
Building Description Insulation: Ceiling,Insulation: Walls,Vinyl Siding, Rancher
Faces Southeast
Story 1
Foundation Poured Concrete
Sewer Sewer Connected
Water Municipal
Additional Building None
Structure Type Insulation: Ceiling,Insulation: Walls,Vinyl Siding
Others
HOA Fee Include Garbage Removal,Property Management,Recycling,Sewer,Water
Restrictions Building Scheme,Easement/Right of Way,Other
Tax ID 010-670-378
Ownership Freehold/Strata
Pets Description Cats, Dogs
Read Less Info
Want to know what your home might be worth? Contact us for a FREE valuation!

Our team is ready to help you sell your home for the highest possible price ASAP
Bought with Real Broker B.C. Ltd.







