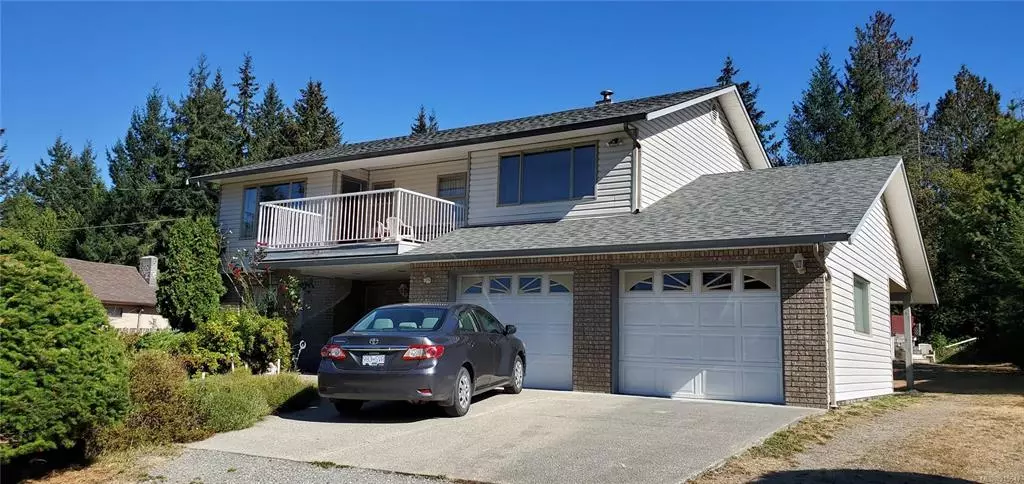$700,000
$750,000
6.7%For more information regarding the value of a property, please contact us for a free consultation.
3 Beds
2 Baths
2,629 SqFt
SOLD DATE : 05/19/2023
Key Details
Sold Price $700,000
Property Type Single Family Home
Sub Type Single Family Detached
Listing Status Sold
Purchase Type For Sale
Square Footage 2,629 sqft
Price per Sqft $266
MLS Listing ID 915547
Sold Date 05/19/23
Style Ground Level Entry With Main Up
Bedrooms 3
Rental Info Unrestricted
Year Built 1994
Annual Tax Amount $2,158
Tax Year 2022
Lot Size 0.460 Acres
Acres 0.46
Property Description
Beautiful 3 bedroom & 2 bathroom home on .46 of an acre in “downtown” Heriot Bay. The main floor offers 2 bedrooms, a kitchen, separate dining & living rooms, while downstairs a one bedroom suite could be a great mortgage helper, or keep as part of the home. Walking distance to pubs, stores & restaurants, gov’t dock & 3 minute drive to Rebecca Spit Provincial Park & beach. The kitchen offers oak cabinets & a cozy eating nook.The dining room is open to the living room but also has sliders leading to the huge back deck. A 2nd deck on the west means you can enjoy this sunny lot all day. The kids will love cooling down in the above ground pool. There is plenty of room for all your toys w/ a double garage, a huge workshop & large woodshed. Garden offers fruit trees, roses & perennials. Quadra Island is a recreational paradise with the conveniences of two grocery stores, a medical clinic, pharmacy, restaurants, elementary school & more! Call today for more info or to view this lovely home.
Location
Province BC
County Strathcona Regional District
Area Isl Quadra Island
Direction West
Rooms
Other Rooms Workshop
Basement Partially Finished
Main Level Bedrooms 2
Kitchen 1
Interior
Interior Features Breakfast Nook, Ceiling Fan(s), Closet Organizer, Dining Room, Jetted Tub, Soaker Tub
Heating Baseboard
Cooling None
Flooring Carpet, Hardwood, Linoleum
Fireplaces Number 1
Fireplaces Type Wood Stove
Equipment Central Vacuum, Pool Equipment
Fireplace 1
Window Features Aluminum Frames
Appliance Dishwasher, F/S/W/D, Jetted Tub
Laundry In House
Exterior
Exterior Feature Balcony/Deck, Balcony/Patio, Fencing: Partial
Garage Spaces 2.0
Utilities Available Cable To Lot, Electricity To Lot, Phone To Lot
View Y/N 1
View Mountain(s)
Roof Type Asphalt Shingle
Parking Type Additional, Driveway, Garage Double, RV Access/Parking
Total Parking Spaces 8
Building
Lot Description Central Location, Easy Access, Landscaped, Level, Marina Nearby, Recreation Nearby, Rectangular Lot, Shopping Nearby
Building Description Brick & Siding,Frame Wood,Insulation All,Vinyl Siding, Ground Level Entry With Main Up
Faces West
Foundation Poured Concrete
Sewer Septic System
Water Well: Drilled
Additional Building Exists
Structure Type Brick & Siding,Frame Wood,Insulation All,Vinyl Siding
Others
Tax ID 004-150-759
Ownership Freehold
Pets Description Aquariums, Birds, Caged Mammals, Cats, Dogs
Read Less Info
Want to know what your home might be worth? Contact us for a FREE valuation!

Our team is ready to help you sell your home for the highest possible price ASAP
Bought with eXp Realty







