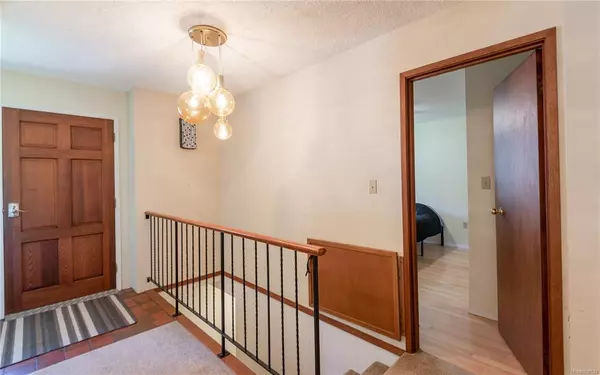$928,000
$929,000
0.1%For more information regarding the value of a property, please contact us for a free consultation.
3 Beds
3 Baths
2,269 SqFt
SOLD DATE : 05/23/2023
Key Details
Sold Price $928,000
Property Type Single Family Home
Sub Type Single Family Detached
Listing Status Sold
Purchase Type For Sale
Square Footage 2,269 sqft
Price per Sqft $408
MLS Listing ID 928522
Sold Date 05/23/23
Style Main Level Entry with Lower Level(s)
Bedrooms 3
Rental Info Unrestricted
Year Built 1977
Annual Tax Amount $3,836
Tax Year 2022
Lot Size 0.770 Acres
Acres 0.77
Property Description
Welcome to this spectacular riverfront property that is ideally situated on a quiet and peaceful section of the Cowichan River. The walk on waterfront is comprised of a large beach area with a gazebo, and a dock that leads out into your own deep water swimming hole. The classic home is mostly original but well cared for with some nice updates being completed over the years. The main level features a primary bedroom with a two piece ensuite, two bedrooms, a mud/laundry room, a four piece bath, a large kitchen with oak cabinets, a dining area, and a large living room. The lower level features a den, a workshop, another three piece bathroom, a storage room, a flex room, and a large family room that has patio doors out to the backyard. The home has a sunny south facing deck off the upper level, an attached carport, and a detached garage with a peaceful seating area overlooking the river. The .77 acre lot is neatly landscaped and really feels quite private. Summer is coming don't miss out!
Location
Province BC
County Cowichan Valley Regional District
Area Du Lake Cowichan
Zoning RC-3
Direction Northeast
Rooms
Other Rooms Gazebo
Basement Finished, Partially Finished, Walk-Out Access
Main Level Bedrooms 3
Kitchen 1
Interior
Interior Features Ceiling Fan(s), Closet Organizer, Dining Room, Eating Area, Workshop
Heating Baseboard, Electric, Heat Pump, Propane
Cooling Air Conditioning
Flooring Basement Slab, Carpet, Laminate, Linoleum, Mixed
Fireplaces Number 1
Fireplaces Type Propane
Equipment Central Vacuum, Propane Tank
Fireplace 1
Window Features Insulated Windows,Window Coverings,Wood Frames
Appliance Dishwasher, Dryer, Microwave, Oven/Range Electric, Range Hood, Refrigerator, Washer
Laundry In House
Exterior
Exterior Feature Awning(s), Balcony/Deck, Fencing: Partial, Low Maintenance Yard
Garage Spaces 1.0
Carport Spaces 1
Utilities Available Cable To Lot, Electricity To Lot, Garbage, Phone To Lot, Recycling
Waterfront 1
Waterfront Description River
View Y/N 1
View Mountain(s), River
Roof Type Fibreglass Shingle
Handicap Access Primary Bedroom on Main
Parking Type Additional, Carport, Garage, Open, RV Access/Parking
Total Parking Spaces 4
Building
Lot Description Central Location, Dock/Moorage, Irrigation Sprinkler(s), Landscaped, No Through Road, Park Setting, Private, Quiet Area, Recreation Nearby, Rural Setting, Shopping Nearby, Southern Exposure, Walk on Waterfront, In Wooded Area
Building Description Insulation All,Wood, Main Level Entry with Lower Level(s)
Faces Northeast
Foundation Poured Concrete
Sewer Septic System
Water Well: Shallow, Other
Additional Building None
Structure Type Insulation All,Wood
Others
Restrictions Easement/Right of Way,Restrictive Covenants
Tax ID 001-141-813
Ownership Freehold
Acceptable Financing Must Be Paid Off
Listing Terms Must Be Paid Off
Pets Description Aquariums, Birds, Caged Mammals, Cats, Dogs
Read Less Info
Want to know what your home might be worth? Contact us for a FREE valuation!

Our team is ready to help you sell your home for the highest possible price ASAP
Bought with 460 Realty Inc. (LD)







