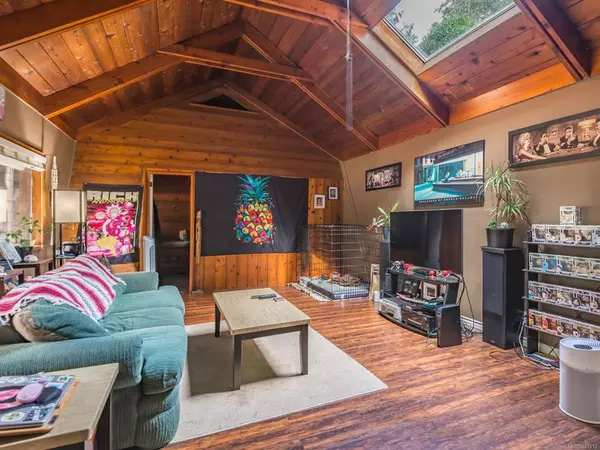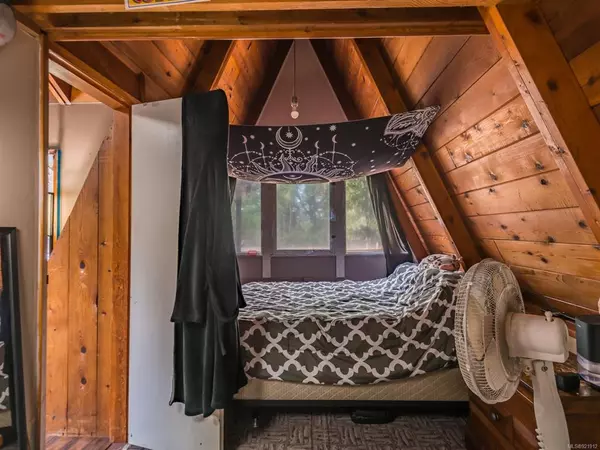$515,000
$588,000
12.4%For more information regarding the value of a property, please contact us for a free consultation.
2 Beds
1 Bath
915 SqFt
SOLD DATE : 05/24/2023
Key Details
Sold Price $515,000
Property Type Single Family Home
Sub Type Single Family Detached
Listing Status Sold
Purchase Type For Sale
Square Footage 915 sqft
Price per Sqft $562
MLS Listing ID 921912
Sold Date 05/24/23
Style Rancher
Bedrooms 2
Rental Info Unrestricted
Year Built 1965
Annual Tax Amount $2,293
Tax Year 2022
Lot Size 10,454 Sqft
Acres 0.24
Property Description
---FABULOUS BEACHCOMBER OPPORTUNITY-----Bright & seasoned 2 Bed/1 Bath Double A-Frame Cottage on sizable & private .24-acre. Live here full-time while planning to build your future dream home, or rent it out as a revenue generator, or use it as a part-time Vacation Getaway until you are ready to retire & build your masterpiece! Covered extended front deck, spacious Living Room w/woodstove, skylight, large windows, OH cathedral ceiling, & door to 4 pc Bath, book-ending Living Room is generously sized Primary Bedroom & cozy 2nd Bedroom, adjacent Galley Kitchen w/stove, fridge, great counter space, several windows, wall of cabinetry, & laundry facilities. Treed & private backyard w/240 sqft Shed & small deck. Screen doors front & back for good airflow, spacious yard offers extra parking & ample room for your future development dreams! Walk to Marina & beach access, short stroll to regional park, short drive to Parksville & North Nanaimo. Visit our website for more pics, floor plan & more.
Location
Province BC
County Nanaimo Regional District
Area Pq Nanoose
Zoning RS1
Direction Southwest
Rooms
Other Rooms Storage Shed
Basement Crawl Space
Main Level Bedrooms 2
Kitchen 1
Interior
Interior Features Ceiling Fan(s)
Heating Baseboard, Electric, Wood
Cooling None
Flooring Laminate, Tile
Fireplaces Number 1
Fireplaces Type Wood Stove
Fireplace 1
Window Features Aluminum Frames
Appliance F/S/W/D
Laundry In House
Exterior
Exterior Feature Balcony/Deck
Utilities Available Cable To Lot, Compost, Garbage, Phone Available, Recycling
View Y/N 1
View Other
Roof Type Asphalt Shingle
Parking Type Driveway
Total Parking Spaces 6
Building
Lot Description Easy Access, Landscaped, Marina Nearby, Park Setting, Private, Quiet Area, Southern Exposure
Building Description Frame Wood,Insulation: Partial,Wood, Rancher
Faces Southwest
Foundation Pillar/Post/Pier
Sewer Septic System
Water Municipal
Architectural Style Cottage/Cabin
Structure Type Frame Wood,Insulation: Partial,Wood
Others
Tax ID 005-061-431
Ownership Freehold
Pets Description Aquariums, Birds, Caged Mammals, Cats, Dogs
Read Less Info
Want to know what your home might be worth? Contact us for a FREE valuation!

Our team is ready to help you sell your home for the highest possible price ASAP
Bought with Royal LePage Pacific Rim Realty - The Fenton Group







