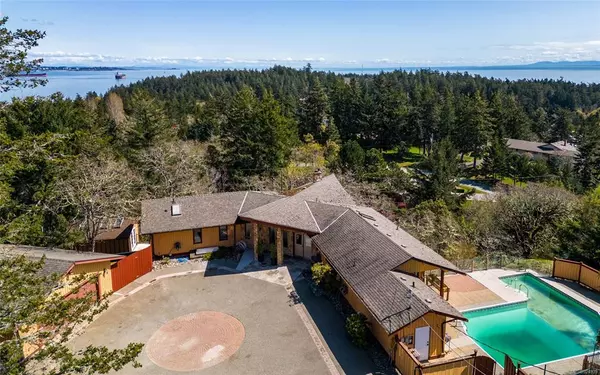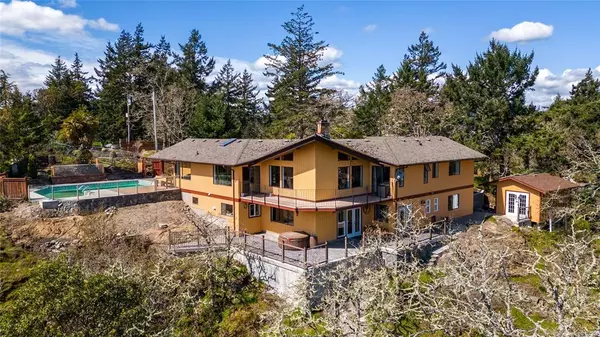$1,594,000
$1,650,000
3.4%For more information regarding the value of a property, please contact us for a free consultation.
4 Beds
5 Baths
3,846 SqFt
SOLD DATE : 05/25/2023
Key Details
Sold Price $1,594,000
Property Type Single Family Home
Sub Type Single Family Detached
Listing Status Sold
Purchase Type For Sale
Square Footage 3,846 sqft
Price per Sqft $414
MLS Listing ID 924939
Sold Date 05/25/23
Style Main Level Entry with Lower Level(s)
Bedrooms 4
Rental Info Unrestricted
Year Built 1981
Annual Tax Amount $4,409
Tax Year 2022
Lot Size 1.210 Acres
Acres 1.21
Property Description
Welcome to 3865 Cactus Place. This 3846 SqFt 2 level home with a walkout basement has 4 bedrooms 5 baths and is located in the desirable Chapel Heights neighbourhood . The 1.2 acre ocean view home is flooded with natural light from the expansive windows .The main level has the primary bedroom with a walk in closet and ensuite plus 2 additional bathrooms and a bedroom. The main floor kitchen has direct access to the expansive deck with ocean views and pool area . The walk out basement has been updated and is fully finished with a 2 bedroom suit and 2 additional bathrooms. The suite kitchen has new cabinets and the amazing lower level bathroom has a large walk in shower . The 23'2x23'1 detached double garage can be used as a shop and the separate artist studio/she shed is the perfect place to be creative. The new Commons Retail Village is located about 10 min away in Royal Bay and will feature Quality foods, Cascadia Liquor, Pure Pharmacy and a Scotia Bank with future dining options .
Location
Province BC
County Capital Regional District
Area Me Metchosin
Zoning RR1
Direction West
Rooms
Other Rooms Storage Shed, Workshop
Basement Finished, Full, Walk-Out Access
Main Level Bedrooms 2
Kitchen 2
Interior
Interior Features Dining/Living Combo, Eating Area, French Doors, Swimming Pool, Vaulted Ceiling(s), Workshop
Heating Baseboard, Electric, Mixed
Cooling None
Flooring Mixed
Fireplaces Number 2
Fireplaces Type Living Room, Wood Burning
Fireplace 1
Appliance F/S/W/D, Garburator
Laundry In House
Exterior
Exterior Feature Balcony/Patio, Low Maintenance Yard, Swimming Pool, Wheelchair Access
Garage Spaces 3.0
View Y/N 1
View Mountain(s), Ocean
Roof Type Asphalt Shingle
Handicap Access No Step Entrance, Primary Bedroom on Main
Parking Type Detached, Driveway, Garage, Garage Double
Total Parking Spaces 10
Building
Lot Description Acreage, Cul-de-sac, Family-Oriented Neighbourhood, Park Setting
Building Description Frame Wood,Stone, Main Level Entry with Lower Level(s)
Faces West
Foundation Poured Concrete
Sewer Septic System
Water Municipal
Additional Building Exists
Structure Type Frame Wood,Stone
Others
Ownership Freehold
Acceptable Financing Purchaser To Finance
Listing Terms Purchaser To Finance
Pets Description Aquariums, Birds, Caged Mammals, Cats, Dogs
Read Less Info
Want to know what your home might be worth? Contact us for a FREE valuation!

Our team is ready to help you sell your home for the highest possible price ASAP
Bought with Pemberton Holmes - Cloverdale







